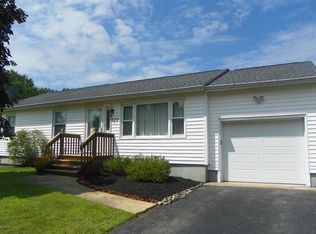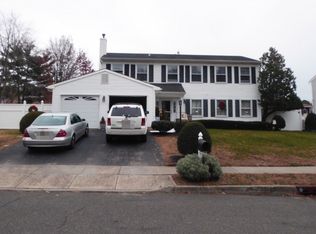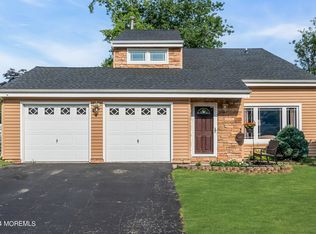Sold for $525,500 on 09/27/24
$525,500
574 Alabama Ave, Brick, NJ 08724
2beds
1,072sqft
Single Family Residence
Built in 1967
8,001.97 Square Feet Lot
$550,100 Zestimate®
$490/sqft
$2,699 Estimated rent
Home value
$550,100
$490,000 - $616,000
$2,699/mo
Zestimate® history
Loading...
Owner options
Explore your selling options
What's special
Beautiful 2 Bed 1.5 Bath Turn-Key Ranch with Full Finished Basement, 1 Car Garage and Primary Suite in the sought after Hollywood Manor section is sure to impress! Well maintained inside and out with curb appeal and plenty of modern upgrades all through, move-in-ready and waiting for you! Spacious and sophisticated interior features a light and bright Living room with big bay window, decorative molding, and gleaming Brazilian teak HW flooring that flows right into the elegant Formal Dining room. Sizable Eat-in-Kitchen offers ample custom oak cabinetry, ceramic flooring and dinette space. First floor Primary Suite features a walk-in closet, sitting area, and access to the main Full Bath with stall shower and luxe soaking tub. Crisp crown molding throughout. Full Finished Basement with recessed lighting holds 2 more Bonus Rooms= ideal for extra Bedrooms, a versatile Family room, laundry and storage with shelving, inc 2 Cedar closets. Plush Backyard was made for entertaining, featuring a charming raised Aztec Deck, paver Patio, fire pit, and lovely outdoor kitchen with pergola, granite counters and gas grill. All fenced-in for your privacy and comfort with ambient solar lighting. 10x12 Storage shed with electric and freshly painted 1 Car Garage with epoxy flooring and double wide driveway is an added bonus. Owned Solar Panels add to your savings, slashing utility costs! Addtl features inc security system, landscape lighting, paver walkway, lighted flagpole, window awnings and flower boxes. All in a convenient commuter location. Don't miss out! This could be your Home Sweet Home! *Showings begin Thursday 6/27*
Zillow last checked: 8 hours ago
Listing updated: September 27, 2024 at 12:29pm
Listed by:
ROBERT DEKANSKI,
RE/MAX 1st ADVANTAGE 732-827-5344,
MICHAEL RITZER,
RE/MAX 1st ADVANTAGE
Source: All Jersey MLS,MLS#: 2412565R
Facts & features
Interior
Bedrooms & bathrooms
- Bedrooms: 2
- Bathrooms: 2
- Full bathrooms: 1
- 1/2 bathrooms: 1
Primary bedroom
- Features: 1st Floor, Full Bath, Walk-In Closet(s)
- Level: First
- Area: 211.56
- Dimensions: 11.33 x 18.67
Bedroom 2
- Area: 171.1
- Dimensions: 15.92 x 10.75
Bedroom 3
- Area: 124.65
- Dimensions: 16.08 x 7.75
Bathroom
- Features: Stall Shower and Tub
Dining room
- Features: Formal Dining Room
- Area: 122.31
- Dimensions: 9.92 x 12.33
Family room
- Area: 257.53
- Length: 244
Kitchen
- Features: Granite/Corian Countertops, Eat-in Kitchen, Separate Dining Area
- Area: 177.22
- Dimensions: 18.33 x 9.67
Living room
- Area: 238.89
- Dimensions: 13.33 x 17.92
Basement
- Area: 0
Heating
- Forced Air
Cooling
- Central Air, Ceiling Fan(s)
Appliances
- Included: Dishwasher, Disposal, Dryer, Gas Range/Oven, Microwave, Refrigerator, See Remarks, Washer, Water Filter, Gas Water Heater
Features
- Blinds, Cedar Closet(s), Security System, Shades-Existing, Water Filter, 1 Bedroom, Kitchen, Living Room, Bath Full, Dining Room, None, Additional Bath, Additional Bedroom, Other Room(s)
- Flooring: Carpet, Ceramic Tile, Wood
- Windows: Screen/Storm Window, Insulated Windows, Blinds, Shades-Existing
- Basement: Full, Finished, Bath Half, Bedroom, Recreation Room, Storage Space, Interior Entry, Utility Room, Laundry Facilities
- Has fireplace: No
Interior area
- Total structure area: 1,072
- Total interior livable area: 1,072 sqft
Property
Parking
- Total spaces: 1
- Parking features: 2 Car Width, Additional Parking, Asphalt, Garage, Attached, See Remarks
- Attached garage spaces: 1
- Has uncovered spaces: Yes
Accessibility
- Accessibility features: Stall Shower
Features
- Levels: One
- Stories: 1
- Patio & porch: Porch, Deck, Patio
- Exterior features: Barbecue, Open Porch(es), Curbs, Deck, Patio, Door(s)-Storm/Screen, Screen/Storm Window, Sidewalk, Fencing/Wall, Storage Shed, Yard, Insulated Pane Windows
- Pool features: None
- Fencing: Fencing/Wall
Lot
- Size: 8,001 sqft
- Dimensions: 100.00 x 0.00
- Features: Dead - End Street, Level
Details
- Additional structures: Shed(s)
- Parcel number: 07014131100070
- Zoning: R75
Construction
Type & style
- Home type: SingleFamily
- Architectural style: Ranch
- Property subtype: Single Family Residence
Materials
- Roof: Asphalt
Condition
- Year built: 1967
Utilities & green energy
- Gas: Natural Gas
- Sewer: Public Sewer
- Water: Public
- Utilities for property: Electricity Connected, Natural Gas Connected
Community & neighborhood
Security
- Security features: Security System
Community
- Community features: Curbs, Sidewalks
Location
- Region: Brick
Other
Other facts
- Ownership: Fee Simple
Price history
| Date | Event | Price |
|---|---|---|
| 9/27/2024 | Sold | $525,500+10.6%$490/sqft |
Source: | ||
| 7/3/2024 | Contingent | $475,000$443/sqft |
Source: | ||
| 7/3/2024 | Pending sale | $475,000$443/sqft |
Source: | ||
| 6/27/2024 | Listed for sale | $475,000+176.2%$443/sqft |
Source: | ||
| 7/31/2001 | Sold | $172,000$160/sqft |
Source: Public Record | ||
Public tax history
| Year | Property taxes | Tax assessment |
|---|---|---|
| 2023 | $5,367 +2.2% | $229,000 |
| 2022 | $5,253 | $229,000 |
| 2021 | $5,253 +3.5% | $229,000 |
Find assessor info on the county website
Neighborhood: 08724
Nearby schools
GreatSchools rating
- 6/10Lanes Mill Elementary SchoolGrades: K-5Distance: 0.6 mi
- 7/10Veterans Mem Middle SchoolGrades: 6-8Distance: 1.8 mi
- 3/10Brick Twp Memorial High SchoolGrades: 9-12Distance: 0.3 mi

Get pre-qualified for a loan
At Zillow Home Loans, we can pre-qualify you in as little as 5 minutes with no impact to your credit score.An equal housing lender. NMLS #10287.
Sell for more on Zillow
Get a free Zillow Showcase℠ listing and you could sell for .
$550,100
2% more+ $11,002
With Zillow Showcase(estimated)
$561,102

