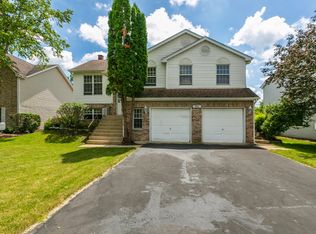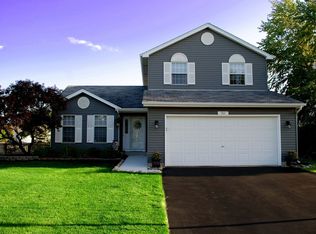Closed
$400,000
574 Adare Rd, Bartlett, IL 60103
4beds
1,966sqft
Single Family Residence
Built in 1991
-- sqft lot
$469,600 Zestimate®
$203/sqft
$3,301 Estimated rent
Home value
$469,600
$446,000 - $493,000
$3,301/mo
Zestimate® history
Loading...
Owner options
Explore your selling options
What's special
Sunny And Bright Move in Ready Colonial in Bartlett! Located in Country Place Subdivision, Situated On A Large Lot, With A Beautiful Fenced In Backyard AND Above Ground Pool! Newer Everything! Siding, Sofit, Windows, Heat And Air Conditioning. Open Floor Plan Welcomes You In To A Large Formal Living Area, Powder Room and Staircase. Hardwood Floors Throughout Main Level. Enjoy The Separate Dining Room With Large Bay Window, Newer Stainless Steal Appliances in Kitchen With a Nice Sized Eat In Area and Pantry Closet. Large Family Room With Brick Fireplace. Sliding Glass Door Off the Family Room Puts You Back Out Into Your Large Backyard with Patio, Shed and Pool. Upstairs You Will Find Three Generously Sized Bedrooms, With An Expansive Primary With TWO Walk-In Closets and En Suite Bathroom With Double Sinks. Basement is Finished With Carpet and Ample Potential, A Bonus Room and/or Workout Area, and Fourth Bedroom. There is a Full Basement Bath With Walk In Shower And Plenty of Room For Additional Storage. Laundry Room on the Main Level Off Of The TWO Car Garage. Not Sure What You Are Waiting For!
Zillow last checked: 8 hours ago
Listing updated: August 24, 2023 at 01:15pm
Listing courtesy of:
Caitlyn Schermerhorn 312-944-8900,
Berkshire Hathaway HomeServices Chicago
Bought with:
Joseph Morris
Keller Williams ONEChicago
Source: MRED as distributed by MLS GRID,MLS#: 11757259
Facts & features
Interior
Bedrooms & bathrooms
- Bedrooms: 4
- Bathrooms: 4
- Full bathrooms: 3
- 1/2 bathrooms: 1
Primary bedroom
- Features: Flooring (Wood Laminate), Window Treatments (Blinds), Bathroom (Full, Double Sink)
- Level: Second
- Area: 264 Square Feet
- Dimensions: 22X12
Bedroom 2
- Features: Flooring (Wood Laminate)
- Level: Second
- Area: 143 Square Feet
- Dimensions: 13X11
Bedroom 3
- Features: Flooring (Wood Laminate), Window Treatments (Blinds)
- Level: Second
- Area: 132 Square Feet
- Dimensions: 12X11
Bedroom 4
- Level: Basement
- Area: 132 Square Feet
- Dimensions: 12X11
Dining room
- Features: Flooring (Hardwood), Window Treatments (Bay Window(s))
- Level: Main
- Area: 120 Square Feet
- Dimensions: 12X10
Family room
- Features: Flooring (Wood Laminate)
- Level: Main
- Area: 256 Square Feet
- Dimensions: 16X16
Kitchen
- Features: Kitchen (Eating Area-Table Space, Pantry-Closet), Flooring (Wood Laminate), Window Treatments (Blinds)
- Level: Main
- Area: 120 Square Feet
- Dimensions: 12X10
Laundry
- Features: Flooring (Wood Laminate)
- Level: Main
- Area: 56 Square Feet
- Dimensions: 8X7
Living room
- Features: Flooring (Hardwood)
- Level: Main
- Area: 240 Square Feet
- Dimensions: 16X15
Recreation room
- Features: Flooring (Carpet)
- Level: Basement
- Area: 234 Square Feet
- Dimensions: 18X13
Other
- Level: Main
- Area: 48 Square Feet
- Dimensions: 8X6
Walk in closet
- Level: Second
- Area: 32 Square Feet
- Dimensions: 8X4
Heating
- Natural Gas, Forced Air
Cooling
- Central Air
Appliances
- Included: Range, Microwave, Dishwasher, Refrigerator, Disposal, Stainless Steel Appliance(s), Water Softener Owned
- Laundry: Main Level
Features
- Walk-In Closet(s), Separate Dining Room
- Flooring: Hardwood
- Basement: Partially Finished,Full
- Number of fireplaces: 1
- Fireplace features: Gas Starter, Family Room
Interior area
- Total structure area: 0
- Total interior livable area: 1,966 sqft
Property
Parking
- Total spaces: 2
- Parking features: Asphalt, Garage Door Opener, On Site, Garage Owned, Attached, Garage
- Attached garage spaces: 2
- Has uncovered spaces: Yes
Accessibility
- Accessibility features: No Disability Access
Features
- Stories: 2
Lot
- Dimensions: 142X55X175X82
Details
- Parcel number: 0101422001
- Special conditions: List Broker Must Accompany
Construction
Type & style
- Home type: SingleFamily
- Property subtype: Single Family Residence
Materials
- Aluminum Siding
Condition
- New construction: No
- Year built: 1991
Utilities & green energy
- Sewer: Public Sewer
- Water: Public
Community & neighborhood
Location
- Region: Bartlett
- Subdivision: Country Place
Other
Other facts
- Listing terms: VA
- Ownership: Fee Simple
Price history
| Date | Event | Price |
|---|---|---|
| 5/31/2023 | Sold | $400,000+0%$203/sqft |
Source: | ||
| 5/6/2023 | Pending sale | $399,999$203/sqft |
Source: | ||
| 4/17/2023 | Listing removed | -- |
Source: | ||
| 4/12/2023 | Listed for sale | $399,999+41.8%$203/sqft |
Source: | ||
| 1/26/2018 | Sold | $282,000-1.7%$143/sqft |
Source: | ||
Public tax history
| Year | Property taxes | Tax assessment |
|---|---|---|
| 2024 | -- | $131,846 +10.2% |
| 2023 | $3,419 -60.8% | $119,620 +13% |
| 2022 | $8,725 +2.9% | $105,850 +5.3% |
Find assessor info on the county website
Neighborhood: 60103
Nearby schools
GreatSchools rating
- 7/10Horizon Elementary SchoolGrades: PK-6Distance: 0.5 mi
- 3/10Tefft Middle SchoolGrades: 7-8Distance: 2.3 mi
- 7/10Bartlett High SchoolGrades: 9-12Distance: 2.6 mi
Schools provided by the listing agent
- Elementary: Horizon Elementary School
- Middle: Tefft Middle School
- High: Bartlett High School
- District: 46
Source: MRED as distributed by MLS GRID. This data may not be complete. We recommend contacting the local school district to confirm school assignments for this home.
Get a cash offer in 3 minutes
Find out how much your home could sell for in as little as 3 minutes with a no-obligation cash offer.
Estimated market value$469,600
Get a cash offer in 3 minutes
Find out how much your home could sell for in as little as 3 minutes with a no-obligation cash offer.
Estimated market value
$469,600

