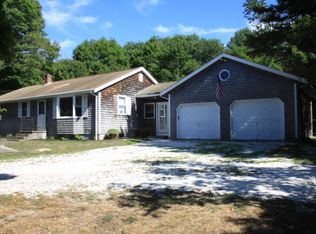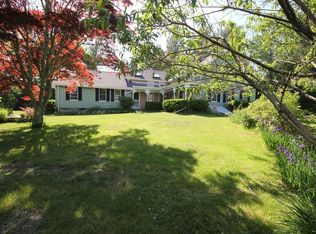OPEN HOUSE CANCELLED FOR 8/31! Location, Location, Location! This home is located directly across the street from the Westport Herb Hadfield Conservation area with walking trails and picnic area, 11 minutes to Horseneck Beach or 12 minutes to South Shore Beach in Little Compton RI. Easy access to Routes 88, 81 and 177. You can relax in this tranquil piece of heaven between the beautiful cedar trees on this property sitting on 1.88 acres combined or perhaps grow your own vegetables in your garden areas. The house and land have much to offer its new owner in this beautiful town. The house consists of 3 bedrooms, 2 of which are very spacious on the second floor, with additional bedroom on the first floor as well as an office/den. The entire first level has all hardwood floors as well as a full bath with shower and eat in kitchen. We have a passing Title V and new electrical panel.
This property is off market, which means it's not currently listed for sale or rent on Zillow. This may be different from what's available on other websites or public sources.

