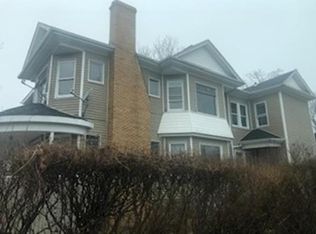Fall River Charlton Memorial Hospital area offering a wonderful opportunity to own this remodeled two family house, ideal for in-laws or growing family or rental income to supplement your mortgage payment. New Roof. Both first and second unit is a three bedroom, living room, family room, dining room, and remodeled granite counter top kitchen, updated bath. Hardwood flooring throughout. Separate utilities. Fenced backyard. House qualifies FHA and VA loan. A typical first time home buyer with 3.5% down payment FHA loan can live in this 3 bedroom 1 bath property for under $1,000 per month with the rental income from second floor unit. A typical VA owner occupant buyer with 0% down payment can live in this 3 bedroom 1 bath property for under $1,000 per month with the rental income from second floor unit.
This property is off market, which means it's not currently listed for sale or rent on Zillow. This may be different from what's available on other websites or public sources.
