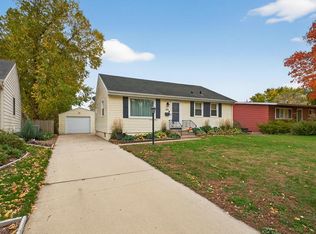Closed
$310,000
574 36th Ave NW, Rochester, MN 55901
3beds
1,924sqft
Single Family Residence
Built in 1959
7,840.8 Square Feet Lot
$321,900 Zestimate®
$161/sqft
$1,996 Estimated rent
Home value
$321,900
$293,000 - $354,000
$1,996/mo
Zestimate® history
Loading...
Owner options
Explore your selling options
What's special
Welcome home to this stunning and meticulously maintained rambler in Country Club Manor. This 3-bedroom, 2-bathroom residence seamlessly blends charm with modern upgrades. Every corner of this turn-key home has been thoughtfully updated, featuring a beautifully remodeled kitchen and bathrooms, along with new flooring, fresh paint, trimwork, enhanced insulation, and updated electrical throughout the home. The layout offers exceptional living spaces, including inviting family rooms on both levels and a formal dining area perfect for entertaining family and guests. A primary bedroom in the lower level boasts an en suite private full bathroom, providing a nice retreat within your home. Unwind on the semi-private sun patio nestled between the home and the detached 2-car garage. Call today for your showing.
Zillow last checked: 8 hours ago
Listing updated: July 26, 2025 at 11:13pm
Listed by:
Dylan Smallwood 402-206-3964,
Elcor Realty of Rochester Inc.
Bought with:
Melissa Adams-Goihl
Keller Williams Premier Realty
Source: NorthstarMLS as distributed by MLS GRID,MLS#: 6533683
Facts & features
Interior
Bedrooms & bathrooms
- Bedrooms: 3
- Bathrooms: 2
- Full bathrooms: 1
- 3/4 bathrooms: 1
Bedroom 1
- Level: Main
- Area: 120 Square Feet
- Dimensions: 10x12
Bedroom 2
- Level: Main
- Area: 130 Square Feet
- Dimensions: 10x13
Bedroom 3
- Level: Lower
- Area: 156 Square Feet
- Dimensions: 13x12
Bathroom
- Level: Main
- Area: 50 Square Feet
- Dimensions: 5x10
Bathroom
- Level: Lower
- Area: 55 Square Feet
- Dimensions: 11x5
Dining room
- Level: Main
- Area: 96 Square Feet
- Dimensions: 12x8
Exercise room
- Level: Lower
- Area: 168 Square Feet
- Dimensions: 21x8
Family room
- Level: Main
- Area: 234 Square Feet
- Dimensions: 18x13
Kitchen
- Level: Main
- Area: 135 Square Feet
- Dimensions: 15x9
Living room
- Level: Lower
- Area: 180 Square Feet
- Dimensions: 10x18
Utility room
- Level: Lower
- Area: 144 Square Feet
- Dimensions: 12x12
Heating
- Forced Air
Cooling
- Central Air
Appliances
- Included: Dishwasher, Dryer, Microwave, Range, Refrigerator, Washer, Water Softener Owned
Features
- Basement: Finished,Full,Sump Pump
- Has fireplace: No
Interior area
- Total structure area: 1,924
- Total interior livable area: 1,924 sqft
- Finished area above ground: 962
- Finished area below ground: 830
Property
Parking
- Total spaces: 2
- Parking features: Detached
- Garage spaces: 2
- Details: Garage Dimensions (24x24)
Accessibility
- Accessibility features: None
Features
- Levels: One
- Stories: 1
- Patio & porch: Deck, Patio
- Fencing: None
Lot
- Size: 7,840 sqft
- Dimensions: 125 x 64 x 123 x 60
Details
- Additional structures: Storage Shed
- Foundation area: 962
- Parcel number: 743214004323
- Zoning description: Residential-Single Family
Construction
Type & style
- Home type: SingleFamily
- Property subtype: Single Family Residence
Materials
- Vinyl Siding
- Roof: Age Over 8 Years
Condition
- Age of Property: 66
- New construction: No
- Year built: 1959
Utilities & green energy
- Electric: Circuit Breakers, 100 Amp Service
- Gas: Natural Gas
- Sewer: City Sewer/Connected
- Water: City Water/Connected
Community & neighborhood
Location
- Region: Rochester
- Subdivision: Country Club Manor 3rd Sub-Torrens
HOA & financial
HOA
- Has HOA: No
Price history
| Date | Event | Price |
|---|---|---|
| 7/26/2024 | Sold | $310,000$161/sqft |
Source: | ||
| 6/10/2024 | Pending sale | $310,000$161/sqft |
Source: | ||
| 5/24/2024 | Listed for sale | $310,000+92%$161/sqft |
Source: | ||
| 7/23/2020 | Sold | $161,500$84/sqft |
Source: | ||
Public tax history
| Year | Property taxes | Tax assessment |
|---|---|---|
| 2024 | $2,752 | $220,900 +2.2% |
| 2023 | -- | $216,200 +6.5% |
| 2022 | $2,150 -0.6% | $203,000 +32.4% |
Find assessor info on the county website
Neighborhood: Manor Park
Nearby schools
GreatSchools rating
- 6/10Bishop Elementary SchoolGrades: PK-5Distance: 0.1 mi
- 5/10John Marshall Senior High SchoolGrades: 8-12Distance: 1.8 mi
- 5/10John Adams Middle SchoolGrades: 6-8Distance: 2.5 mi
Schools provided by the listing agent
- Elementary: Harriet Bishop
- Middle: John Adams
- High: John Marshall
Source: NorthstarMLS as distributed by MLS GRID. This data may not be complete. We recommend contacting the local school district to confirm school assignments for this home.
Get a cash offer in 3 minutes
Find out how much your home could sell for in as little as 3 minutes with a no-obligation cash offer.
Estimated market value
$321,900
