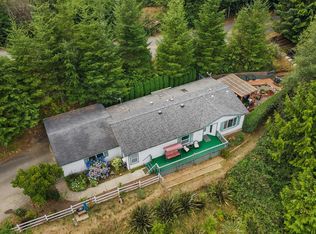Beautifully updated manufactured home on 5.35 nice acres. This is a 3 bedroom with extra office and 2 bathrooms home. The house has an open floor plan that includes living room, dining room, family room and large kitchen. The outbuildings include a 3 car detached garage & workshop, metal building, and other storage sheds. Fresh paint and new laminate floorng! Room for animals! This is a must see!
This property is off market, which means it's not currently listed for sale or rent on Zillow. This may be different from what's available on other websites or public sources.
