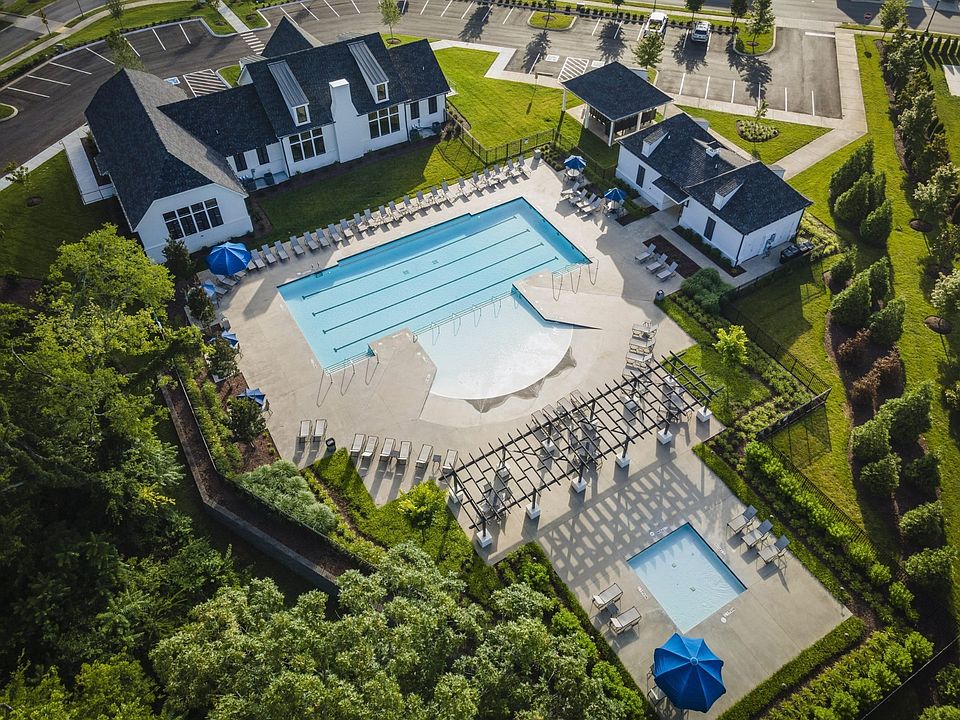NEW HOMES WALKABLE TO SHELTON SQUARE AMENITIES! Move in now! This new construction home is completed and ready to welcome you home. Caliza Floor plan with Brightland Homes offers an office, guest suite and owners bedroom all on the main level. 4 bedrooms and 3.5 bathrooms with screened in covered rear porch and 2 gas fire places! Gas cook top stove in your kitchen with built in oven and microwave. Huge walk in shower in your owners suite. Plus walk in closets in every guest bedroom and a large loft for another office or play room! Blackman zoned schools. Pool house, fitness center and play ground all within walking distance to your home. This home is a dream with irrigation and all lawn maintenance included! Schedule by appointment only to view this home (no lock box).
Active
$689,411
5739 Sagebrush Dr LOT 562, Murfreesboro, TN 37129
4beds
2,931sqft
Single Family Residence, Residential
Built in 2024
-- sqft lot
$-- Zestimate®
$235/sqft
$130/mo HOA
- 77 days
- on Zillow |
- 176 |
- 9 |
Zillow last checked: 7 hours ago
Listing updated: June 22, 2025 at 01:02pm
Listing Provided by:
Philip Austin 615-933-0530,
Onward Real Estate 615-234-5020
Source: RealTracs MLS as distributed by MLS GRID,MLS#: 2817319
Travel times
Schedule tour
Select your preferred tour type — either in-person or real-time video tour — then discuss available options with the builder representative you're connected with.
Select a date
Facts & features
Interior
Bedrooms & bathrooms
- Bedrooms: 4
- Bathrooms: 3
- Full bathrooms: 3
- Main level bedrooms: 2
Bedroom 1
- Features: Suite
- Level: Suite
- Area: 224 Square Feet
- Dimensions: 14x16
Bedroom 2
- Features: Bath
- Level: Bath
- Area: 132 Square Feet
- Dimensions: 12x11
Bedroom 3
- Features: Walk-In Closet(s)
- Level: Walk-In Closet(s)
- Area: 143 Square Feet
- Dimensions: 11x13
Bedroom 4
- Features: Walk-In Closet(s)
- Level: Walk-In Closet(s)
- Area: 132 Square Feet
- Dimensions: 11x12
Bonus room
- Features: Second Floor
- Level: Second Floor
- Area: 228 Square Feet
- Dimensions: 19x12
Den
- Area: 121 Square Feet
- Dimensions: 11x11
Dining room
- Area: 162 Square Feet
- Dimensions: 9x18
Kitchen
- Area: 120 Square Feet
- Dimensions: 10x12
Living room
- Area: 306 Square Feet
- Dimensions: 17x18
Heating
- Central, Dual, Furnace
Cooling
- Central Air, Electric, Gas
Appliances
- Included: Built-In Gas Oven, Gas Range, Cooktop, Dishwasher, Disposal, ENERGY STAR Qualified Appliances, Microwave, Stainless Steel Appliance(s)
- Laundry: Gas Dryer Hookup
Features
- Ceiling Fan(s), Open Floorplan, Pantry, Walk-In Closet(s), Primary Bedroom Main Floor, Kitchen Island
- Flooring: Carpet, Wood, Tile, Vinyl
- Basement: Slab
- Number of fireplaces: 2
- Fireplace features: Gas, Living Room
Interior area
- Total structure area: 2,931
- Total interior livable area: 2,931 sqft
- Finished area above ground: 2,931
Property
Parking
- Total spaces: 2
- Parking features: Garage Door Opener, Garage Faces Front
- Attached garage spaces: 2
Features
- Levels: Two
- Stories: 2
- Patio & porch: Patio, Covered, Screened
- Pool features: Association
Details
- Parcel number: 078C F 01000 R0135079
- Special conditions: Standard
- Other equipment: Irrigation Equipment, Air Purifier
Construction
Type & style
- Home type: SingleFamily
- Property subtype: Single Family Residence, Residential
Materials
- Masonite, Brick
Condition
- New construction: Yes
- Year built: 2024
Details
- Builder name: Brightland Homes
Utilities & green energy
- Sewer: Public Sewer
- Water: Public
- Utilities for property: Electricity Available, Water Available, Underground Utilities
Community & HOA
Community
- Security: Carbon Monoxide Detector(s), Security System, Smoke Detector(s)
- Subdivision: Shelton Square
HOA
- Has HOA: Yes
- Amenities included: Fitness Center, Playground, Pool, Sidewalks, Underground Utilities, Trail(s)
- Services included: Maintenance Structure, Maintenance Grounds, Recreation Facilities
- HOA fee: $130 monthly
- Second HOA fee: $250 one time
Location
- Region: Murfreesboro
Financial & listing details
- Price per square foot: $235/sqft
- Annual tax amount: $3,800
- Date on market: 4/12/2025
- Electric utility on property: Yes
About the community
Welcome to Shelton Square. Discover the only new homes within walking distance of community amenities, nestled in the heart of Murfreesboro, Tennessee—a vibrant master-planned community. This new home community boasts sought-after homes for sale near Nashville, featuring exceptional floor plan designs, where you can relax in style on your screened-in porch featuring a cozy fireplace, stamped concrete flooring, and tongue-and-groove wood ceilings—a perfect spot for unwinding year-round. Enjoy lush, green surroundings without the hassle. Our comprehensive lawn maintenance and irrigation system helps keep your landscape pristine all year round. Here, amidst the thriving energy of Tennessee's culture, discover a lifestyle that blends comfort, convenience, and adventure right in your neighborhood! The Shelton Square community is designed with you in mind, offering top-notch amenities catering to every family member—including your furry friends! Residents can take advantage of the welcoming clubhouse, which is the perfect place to host events, socialize with neighbors, or relax in style. The invigorating fitness center is fully equipped with the latest exercise machines and free weights to help you stay in shape without leaving the neighborhood. Dive into relaxation with our refreshing beach entry resort-style pool featuring a gently sloping entrance—ideal for relaxation and family fun. The playground offers children a safe and fun space to let loose, make friends, and enjoy the outdoors. Your four-legged friends will appreciate the dog park, a dedicated place to run, play, and socialize. Enjoy the scenic beauty of the community on winding trails that are perfect for a morning jog, evening stroll, or bike ride. Students will be close to award-winning schools and Middle Tennessee State University. Residents can indulge in the diverse cuisines offered by local restaurants or explore the shopping paradise at The Avenue, all within proximity to our homes for sale in
Source: Brightland Homes

