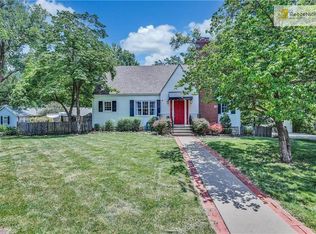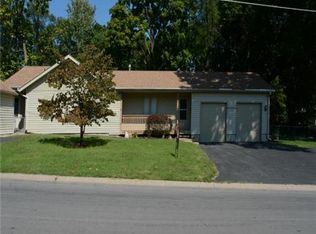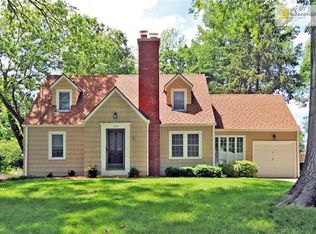Sold
Price Unknown
5739 Reeds Rd, Mission, KS 66202
3beds
1,677sqft
Single Family Residence
Built in 1946
0.39 Acres Lot
$390,600 Zestimate®
$--/sqft
$2,851 Estimated rent
Home value
$390,600
$363,000 - $418,000
$2,851/mo
Zestimate® history
Loading...
Owner options
Explore your selling options
What's special
Nice spacious ranch home in the heart of Mission. Short walk to Johnson Drive, farmers market and park. 3 bedrooms and 1.5 baths. Large living room when you walk in with fireplace and built-ins. Open to the dining room overlooking the kitchen and sun porch. Nice kitchen with oversized skylight. Screened porch leading to the backyard. Large master bedroom with 1/2 bath and wet bar. Double lot offers lots of privacy. Large detached 2 car garage with additional 2 car carport. New furnace. Beautiful hardwood floors. Updated full bath. This is a beautiful home with lots of unique features.
Zillow last checked: 8 hours ago
Listing updated: June 12, 2025 at 06:41pm
Listing Provided by:
Hobie Reber 913-449-9913,
Keller Williams Realty Partners Inc.
Bought with:
Christi Clark Vergara, 2001028642
Compass Realty Group
Source: Heartland MLS as distributed by MLS GRID,MLS#: 2545685
Facts & features
Interior
Bedrooms & bathrooms
- Bedrooms: 3
- Bathrooms: 2
- Full bathrooms: 1
- 1/2 bathrooms: 1
Primary bedroom
- Features: Carpet, Ceiling Fan(s), Wet Bar
- Level: First
- Area: 160 Square Feet
- Dimensions: 16 x 10
Bedroom 2
- Level: First
- Area: 143 Square Feet
- Dimensions: 13 x 11
Bedroom 3
- Level: First
- Area: 120 Square Feet
- Dimensions: 12 x 10
Primary bathroom
- Features: Ceramic Tiles
- Level: First
- Area: 20 Square Feet
- Dimensions: 4 x 5
Bathroom 1
- Features: Ceramic Tiles, Shower Over Tub
- Level: First
- Area: 49 Square Feet
- Dimensions: 7 x 7
Dining room
- Level: First
- Area: 130 Square Feet
- Dimensions: 10 x 13
Enclosed porch
- Features: Ceramic Tiles
- Level: First
- Area: 66 Square Feet
- Dimensions: 11 x 6
Kitchen
- Features: Linoleum, Quartz Counter
- Level: First
- Area: 120 Square Feet
- Dimensions: 15 x 8
Living room
- Features: Built-in Features, Fireplace
- Level: First
- Area: 280 Square Feet
- Dimensions: 14 x 20
Sun room
- Features: Ceramic Tiles
- Level: First
- Area: 160 Square Feet
- Dimensions: 20 x 8
Heating
- Natural Gas
Cooling
- Electric
Appliances
- Included: Dishwasher, Disposal, Dryer, Microwave, Refrigerator, Gas Range, Washer
- Laundry: Laundry Room, Off The Kitchen
Features
- Ceiling Fan(s), Custom Cabinets, Painted Cabinets, Wet Bar
- Flooring: Ceramic Tile, Wood
- Windows: Skylight(s)
- Basement: Crawl Space
- Number of fireplaces: 1
- Fireplace features: Living Room
Interior area
- Total structure area: 1,677
- Total interior livable area: 1,677 sqft
- Finished area above ground: 1,677
- Finished area below ground: 0
Property
Parking
- Total spaces: 2
- Parking features: Carport, Detached, Garage Faces Side
- Garage spaces: 2
- Has carport: Yes
Features
- Patio & porch: Screened
- Fencing: Metal
Lot
- Size: 0.39 Acres
- Features: Corner Lot, Estate Lot
Details
- Additional structures: Outbuilding
- Parcel number: KP275000000109
Construction
Type & style
- Home type: SingleFamily
- Architectural style: Traditional
- Property subtype: Single Family Residence
Materials
- Frame, Shingle Siding
- Roof: Composition
Condition
- Year built: 1946
Utilities & green energy
- Sewer: Public Sewer
- Water: Public
Community & neighborhood
Location
- Region: Mission
- Subdivision: Mission Hill Ac
Other
Other facts
- Listing terms: Cash,Conventional,FHA,VA Loan
- Ownership: Private
- Road surface type: Paved
Price history
| Date | Event | Price |
|---|---|---|
| 6/9/2025 | Sold | -- |
Source: | ||
| 5/24/2025 | Pending sale | $399,900$238/sqft |
Source: | ||
| 5/9/2025 | Listed for sale | $399,900+33.3%$238/sqft |
Source: | ||
| 8/27/2020 | Sold | -- |
Source: | ||
| 7/15/2020 | Pending sale | $299,950$179/sqft |
Source: Bash & Co. Sotheby's Internati #2229986 Report a problem | ||
Public tax history
| Year | Property taxes | Tax assessment |
|---|---|---|
| 2024 | $5,494 +3.3% | $45,229 +4.9% |
| 2023 | $5,318 +12% | $43,114 +10.9% |
| 2022 | $4,750 | $38,870 +9.8% |
Find assessor info on the county website
Neighborhood: 66202
Nearby schools
GreatSchools rating
- 7/10Rushton Elementary SchoolGrades: PK-6Distance: 0.8 mi
- 5/10Hocker Grove Middle SchoolGrades: 7-8Distance: 3 mi
- 4/10Shawnee Mission North High SchoolGrades: 9-12Distance: 1.1 mi
Schools provided by the listing agent
- Elementary: Rushton
- Middle: Hocker Grove
- High: SM North
Source: Heartland MLS as distributed by MLS GRID. This data may not be complete. We recommend contacting the local school district to confirm school assignments for this home.
Get a cash offer in 3 minutes
Find out how much your home could sell for in as little as 3 minutes with a no-obligation cash offer.
Estimated market value$390,600
Get a cash offer in 3 minutes
Find out how much your home could sell for in as little as 3 minutes with a no-obligation cash offer.
Estimated market value
$390,600


