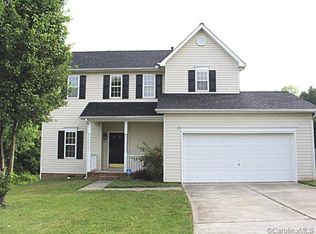Closed
$311,000
5739 Heron Point Pl SW, Concord, NC 28025
3beds
1,313sqft
Single Family Residence
Built in 2000
0.17 Acres Lot
$319,200 Zestimate®
$237/sqft
$1,849 Estimated rent
Home value
$319,200
$303,000 - $335,000
$1,849/mo
Zestimate® history
Loading...
Owner options
Explore your selling options
What's special
This adorable ranch home on a quiet cul-de-sac lot is waiting for you to make it your own. With vaulted ceilings, 3 bedrooms and 2 full bathrooms, this home offers an open floor plan/split bedroom plan for privacy. Newer flooring throughout. Carpets have been professionally cleaned. Nice sized eat-in kitchen, complete with an island, updated countertops and dishwasher. Great room has a gas fireplace for those cold winter nights. Main bedroom with walk-in closet, stand up shower and double vanity in the bathroom ensuite. Enjoy your nights on the back deck. Washer and dryer convey. This cozy home is conveniently located to I-485, shopping, and restaurants. Schedule your showing today.
Zillow last checked: 8 hours ago
Listing updated: August 17, 2023 at 08:49am
Listing Provided by:
Jackie Kersey jackiekersey.sunflowerrealty@gmail.com,
Realty ONE Group Select
Bought with:
Andrea Reeves
Mainstay Brokerage LLC
Source: Canopy MLS as distributed by MLS GRID,MLS#: 4048527
Facts & features
Interior
Bedrooms & bathrooms
- Bedrooms: 3
- Bathrooms: 2
- Full bathrooms: 2
- Main level bedrooms: 3
Primary bedroom
- Features: Ceiling Fan(s), Vaulted Ceiling(s), Walk-In Closet(s)
- Level: Main
Primary bedroom
- Level: Main
Bedroom s
- Features: Ceiling Fan(s), Vaulted Ceiling(s), Walk-In Closet(s)
- Level: Main
Bedroom s
- Features: Ceiling Fan(s), Vaulted Ceiling(s)
- Level: Main
Bedroom s
- Level: Main
Bedroom s
- Level: Main
Bathroom full
- Features: Ceiling Fan(s), Vaulted Ceiling(s)
- Level: Main
Bathroom full
- Level: Main
Bathroom full
- Level: Main
Bathroom full
- Level: Main
Great room
- Features: Ceiling Fan(s), Vaulted Ceiling(s)
- Level: Main
Great room
- Level: Main
Kitchen
- Features: Kitchen Island, Vaulted Ceiling(s)
- Level: Main
Kitchen
- Level: Main
Heating
- Forced Air, Natural Gas
Cooling
- Ceiling Fan(s), Central Air
Appliances
- Included: Dishwasher, Electric Range, Microwave, Washer/Dryer
- Laundry: Electric Dryer Hookup, Washer Hookup
Features
- Kitchen Island, Open Floorplan, Pantry, Vaulted Ceiling(s)(s), Walk-In Closet(s)
- Flooring: Carpet, Tile, Hardwood
- Has basement: No
- Fireplace features: Gas Log, Great Room
Interior area
- Total structure area: 1,313
- Total interior livable area: 1,313 sqft
- Finished area above ground: 1,313
- Finished area below ground: 0
Property
Parking
- Total spaces: 2
- Parking features: Driveway, Attached Garage, Keypad Entry, Garage on Main Level
- Attached garage spaces: 2
- Has uncovered spaces: Yes
Features
- Levels: One
- Stories: 1
- Patio & porch: Deck
Lot
- Size: 0.17 Acres
- Features: Cul-De-Sac
Details
- Parcel number: 55284116430000
- Zoning: CURV
- Special conditions: Standard
- Other equipment: Network Ready
Construction
Type & style
- Home type: SingleFamily
- Property subtype: Single Family Residence
Materials
- Vinyl
- Foundation: Crawl Space
- Roof: Shingle
Condition
- New construction: No
- Year built: 2000
Utilities & green energy
- Sewer: Public Sewer
- Water: City
- Utilities for property: Cable Connected, Underground Power Lines
Community & neighborhood
Security
- Security features: Smoke Detector(s)
Location
- Region: Concord
- Subdivision: Boulder Creek
HOA & financial
HOA
- Has HOA: Yes
- HOA fee: $174 annually
- Association name: Cedar Management
- Association phone: 704-644-8808
Other
Other facts
- Listing terms: Cash,Conventional
- Road surface type: Concrete, Paved
Price history
| Date | Event | Price |
|---|---|---|
| 11/3/2024 | Listing removed | $1,690-0.6%$1/sqft |
Source: Zillow Rentals | ||
| 11/1/2024 | Price change | $1,700-0.9%$1/sqft |
Source: Zillow Rentals | ||
| 10/31/2024 | Price change | $1,715-2.6%$1/sqft |
Source: Zillow Rentals | ||
| 10/26/2024 | Price change | $1,760-2.5%$1/sqft |
Source: Zillow Rentals | ||
| 10/23/2024 | Price change | $1,805-1.9%$1/sqft |
Source: Zillow Rentals | ||
Public tax history
| Year | Property taxes | Tax assessment |
|---|---|---|
| 2024 | $3,099 +46.8% | $311,120 +79.8% |
| 2023 | $2,112 | $173,080 |
| 2022 | $2,112 | $173,080 |
Find assessor info on the county website
Neighborhood: 28025
Nearby schools
GreatSchools rating
- 5/10Rocky River ElementaryGrades: PK-5Distance: 0.4 mi
- 4/10C. C. Griffin Middle SchoolGrades: 6-8Distance: 2 mi
- 4/10Central Cabarrus HighGrades: 9-12Distance: 1.9 mi
Schools provided by the listing agent
- Elementary: Rocky River
- Middle: C.C. Griffin
- High: Central Cabarrus
Source: Canopy MLS as distributed by MLS GRID. This data may not be complete. We recommend contacting the local school district to confirm school assignments for this home.
Get a cash offer in 3 minutes
Find out how much your home could sell for in as little as 3 minutes with a no-obligation cash offer.
Estimated market value
$319,200
Get a cash offer in 3 minutes
Find out how much your home could sell for in as little as 3 minutes with a no-obligation cash offer.
Estimated market value
$319,200
