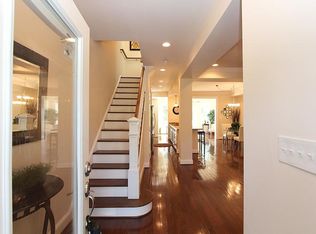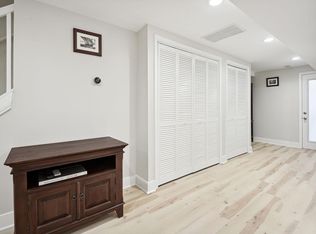Sold for $900,000 on 04/10/23
$900,000
5739 9th St NW, Washington, DC 20011
4beds
2,338sqft
Townhouse
Built in 1927
1,640 Square Feet Lot
$854,000 Zestimate®
$385/sqft
$4,912 Estimated rent
Home value
$854,000
$811,000 - $897,000
$4,912/mo
Zestimate® history
Loading...
Owner options
Explore your selling options
What's special
This beautifully renovated 20' extra-wide Wardman rowhome, set right across from the pastoral Emery Park grounds, is one to make a special trip for. With a rentable in-law suite, two car parking out back, plus the nicest neighbors on a lovely block, there is nothing wanting. The main floor is the perfect entertainment space - complete with a large modern kitchen with waterfall countertops, a generous island, large pantry cabinet, induction cooking and tons of storage. Multiple dining options include a breakfast bar, separate casual dining and a flexible large formal dining space, big enough for the whole family and then some on Thanksgiving day! With the spacious living room and open floorplan spilling to usable outside spaces in both directions - a sweet west-facing front porch with pastoral views and a large back deck - any size party is possible. A powder room completes the floor. Upstairs, the primary en-suite bedroom has dramatically vaulted ceilings, a modern bathroom and plenty of closet space. The two back bedrooms are both wonderfully sized with good closets, and a hall bath and stacked washer and dryer suits everyone's wants and needs! Downstairs, either take advantage of great ADU/airbnb rental potential (let a renter pay the equivalent of $300-400k of your mortgage!), or use the space for yourself - a full suite with modern bathroom, a large bedroom with a full-sized window, a living room and an additional laundry and kitchen. This level is both connected to the main floor and has a separate entrance straight in through the back. The two car covered parking out back is the extra bonus! The neighborhood is fantastic - you have so much within an easy stroll - the Emery community gardens, community center, basketball courts, field and park are just across the street and the Walmart supercenter is around the block. Kennedy St's nightlife with Anxo, La Coop, Moreland's Tavern, Hen and Fin, Safeway and the new Walter Reed development are just a little farther. Rock Creek Park and Carter Barron provide great recreation opportunities, and DC International and Washington Latin schools are nearby. If you're still commuting, the Georgia Ave bus lines are a block away, and the red, green and yellow metro lines are a little over a mile away. What more could you want? Come, enjoy and rest easy - you're home! **Amazing Citi loan program here with no income limit gives $7,500 back and a 6.125% loan with no PMI and as little as 5% down! Call for details**
Zillow last checked: 8 hours ago
Listing updated: October 25, 2023 at 09:12am
Listed by:
Casey Aboulafia 202-780-5885,
Compass
Bought with:
Anthony Davis
Taylor Properties
Source: Bright MLS,MLS#: DCDC2087020
Facts & features
Interior
Bedrooms & bathrooms
- Bedrooms: 4
- Bathrooms: 4
- Full bathrooms: 3
- 1/2 bathrooms: 1
- Main level bathrooms: 1
Basement
- Area: 640
Heating
- Forced Air, Natural Gas
Cooling
- Central Air, Electric
Appliances
- Included: Cooktop, Dishwasher, Disposal, Washer, Dryer, Microwave, Exhaust Fan, Refrigerator, Stainless Steel Appliance(s), Washer/Dryer Stacked, Water Heater, Electric Water Heater
- Laundry: Has Laundry, Upper Level, In Basement, Laundry Room
Features
- 2nd Kitchen, Breakfast Area, Ceiling Fan(s), Combination Dining/Living, Combination Kitchen/Dining, Open Floorplan, Kitchen - Gourmet, Kitchen - Table Space, Primary Bath(s), Recessed Lighting, Bathroom - Stall Shower, Bathroom - Tub Shower, Upgraded Countertops, Crown Molding, Pantry
- Flooring: Hardwood, Wood
- Windows: Double Pane Windows, Window Treatments
- Basement: Finished,Exterior Entry,Rear Entrance,Connecting Stairway,Walk-Out Access,Improved,Windows
- Has fireplace: No
Interior area
- Total structure area: 2,338
- Total interior livable area: 2,338 sqft
- Finished area above ground: 1,698
- Finished area below ground: 640
Property
Parking
- Total spaces: 2
- Parking features: Concrete, Detached Carport
- Carport spaces: 2
- Has uncovered spaces: Yes
Accessibility
- Accessibility features: None
Features
- Levels: Three
- Stories: 3
- Patio & porch: Deck, Patio, Porch
- Exterior features: Sidewalks, Street Lights
- Pool features: None
- Has view: Yes
- View description: Scenic Vista, Trees/Woods
Lot
- Size: 1,640 sqft
- Features: Urban Land-Cristiana-Sunnysider
Details
- Additional structures: Above Grade, Below Grade
- Parcel number: 2989//0127
- Zoning: RR
- Special conditions: Standard
Construction
Type & style
- Home type: Townhouse
- Architectural style: Colonial
- Property subtype: Townhouse
Materials
- Brick
- Foundation: Slab
Condition
- New construction: No
- Year built: 1927
Utilities & green energy
- Sewer: Public Sewer
- Water: Public
Community & neighborhood
Security
- Security features: Exterior Cameras
Location
- Region: Washington
- Subdivision: Petworth
Other
Other facts
- Listing agreement: Exclusive Right To Sell
- Listing terms: Cash,Conventional,FHA,VA Loan
- Ownership: Fee Simple
Price history
| Date | Event | Price |
|---|---|---|
| 4/10/2023 | Sold | $900,000+2.7%$385/sqft |
Source: | ||
| 4/7/2023 | Pending sale | $876,500$375/sqft |
Source: | ||
| 3/17/2023 | Contingent | $876,500$375/sqft |
Source: | ||
| 3/9/2023 | Listed for sale | $876,500$375/sqft |
Source: | ||
| 3/9/2023 | Listing removed | $876,500$375/sqft |
Source: | ||
Public tax history
| Year | Property taxes | Tax assessment |
|---|---|---|
| 2025 | $6,830 -0.4% | $893,360 0% |
| 2024 | $6,857 -8.1% | $893,730 +1.8% |
| 2023 | $7,464 +20.4% | $878,150 +8.7% |
Find assessor info on the county website
Neighborhood: Brightwood Park
Nearby schools
GreatSchools rating
- 6/10Truesdell Education CampusGrades: PK-5Distance: 0.4 mi
- 5/10Ida B. Wells Middle SchoolGrades: 6-8Distance: 0.6 mi
- 4/10Roosevelt High School @ MacFarlandGrades: 9-12Distance: 1.2 mi
Schools provided by the listing agent
- Elementary: Truesdell
- Middle: Macfarland
- High: Roosevelt High School At Macfarland
- District: District Of Columbia Public Schools
Source: Bright MLS. This data may not be complete. We recommend contacting the local school district to confirm school assignments for this home.

Get pre-qualified for a loan
At Zillow Home Loans, we can pre-qualify you in as little as 5 minutes with no impact to your credit score.An equal housing lender. NMLS #10287.
Sell for more on Zillow
Get a free Zillow Showcase℠ listing and you could sell for .
$854,000
2% more+ $17,080
With Zillow Showcase(estimated)
$871,080
