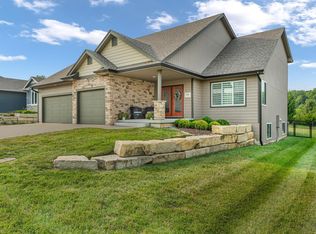Sold on 02/15/23
Price Unknown
5738 SW 55th St, Topeka, KS 66610
5beds
2,961sqft
Single Family Residence, Residential
Built in 2019
11,929 Acres Lot
$455,900 Zestimate®
$--/sqft
$2,287 Estimated rent
Home value
$455,900
$429,000 - $488,000
$2,287/mo
Zestimate® history
Loading...
Owner options
Explore your selling options
What's special
Timber Ridge 3 year old ranch with open floor plan, 9' ceilings and lots of natural lighting. Gorgeous kitchen with walk in pantry, large island bar, black matte finish appliances included, washer and dryer negotiable. Living room has tile fireplace with remote control and built ins on each side. Luxurious primary suite has cathedral ceilings, walk in shower and soaking tub plus oversized walk in closet. 2 main floor bedrooms with a shared full bathroom. Basement has large family room with wet bar and beverage frig. Finished bonus room in basement could serve as an additional bedroom if needed or private office/library, media room, plus plenty of dry storage space. Utility area has built in bench and hooks for everyone's bag and coat. Covered patio, fenced back yard great for coffee breaks and BBQ's/entertaining. 3 car garage with upper and lower cabinets great for getting organized. Don't let this one slip away. Call for your showing TODAY!
Zillow last checked: 8 hours ago
Listing updated: February 15, 2023 at 02:02pm
Listed by:
Carla Sloop 785-640-4824,
Liberty Real Estate LLC
Bought with:
Christine Gallegos, 00240133
TopCity Realty, LLC
Source: Sunflower AOR,MLS#: 226982
Facts & features
Interior
Bedrooms & bathrooms
- Bedrooms: 5
- Bathrooms: 4
- Full bathrooms: 3
- 1/2 bathrooms: 1
Primary bedroom
- Level: Main
- Area: 235.2
- Dimensions: 16.8 x 14
Bedroom 2
- Level: Main
- Area: 116.6
- Dimensions: 11 x 10.6
Bedroom 3
- Level: Main
- Area: 117.66
- Dimensions: 11.1 x 10.6
Bedroom 4
- Level: Basement
- Area: 117.7
- Dimensions: 10.7 x 11
Bedroom 6
- Level: Basement
- Area: 207.35
- Dimensions: 14.5 x 14.3
Other
- Level: Basement
- Area: 158.87
- Dimensions: 14.3 x 11.11
Dining room
- Level: Main
- Area: 141
- Dimensions: 14.1 x 10
Family room
- Level: Basement
- Area: 334.41
- Dimensions: 23.7 x 14.11
Kitchen
- Level: Main
- Area: 137.94
- Dimensions: 11.4 x 12.10
Laundry
- Level: Main
- Area: 47.2
- Dimensions: 8 x 5.9
Living room
- Level: Main
- Area: 225.6
- Dimensions: 16 x 14.10
Heating
- Electric
Cooling
- Central Air
Appliances
- Included: Electric Range, Microwave, Dishwasher, Refrigerator, Disposal
- Laundry: Main Level, Separate Room
Features
- High Ceilings, Cathedral Ceiling(s)
- Flooring: Ceramic Tile, Laminate, Carpet
- Windows: Insulated Windows
- Basement: Sump Pump,Concrete,Full,Partially Finished
- Number of fireplaces: 1
- Fireplace features: One, Living Room, Electric
Interior area
- Total structure area: 2,961
- Total interior livable area: 2,961 sqft
- Finished area above ground: 1,807
- Finished area below ground: 1,154
Property
Parking
- Parking features: Attached, Auto Garage Opener(s), Garage Door Opener
- Has attached garage: Yes
Features
- Patio & porch: Covered
- Fencing: Fenced
Lot
- Size: 11,929 Acres
- Dimensions: 75 x 151
Details
- Parcel number: R66706
- Special conditions: Standard,Arm's Length
Construction
Type & style
- Home type: SingleFamily
- Architectural style: Ranch
- Property subtype: Single Family Residence, Residential
Materials
- Roof: Composition
Condition
- Year built: 2019
Utilities & green energy
- Water: Rural Water
Community & neighborhood
Location
- Region: Topeka
- Subdivision: Timber Ridge
Price history
| Date | Event | Price |
|---|---|---|
| 2/15/2023 | Sold | -- |
Source: | ||
| 1/17/2023 | Pending sale | $479,500$162/sqft |
Source: | ||
| 1/9/2023 | Price change | $479,500-1.7%$162/sqft |
Source: | ||
| 12/9/2022 | Price change | $488,000-1.6%$165/sqft |
Source: | ||
| 11/30/2022 | Listed for sale | $495,900$167/sqft |
Source: | ||
Public tax history
| Year | Property taxes | Tax assessment |
|---|---|---|
| 2025 | -- | $55,453 +3.2% |
| 2024 | $9,272 +9.1% | $53,740 +6.2% |
| 2023 | $8,497 +13.5% | $50,623 +17.9% |
Find assessor info on the county website
Neighborhood: 66610
Nearby schools
GreatSchools rating
- 8/10Jay Shideler Elementary SchoolGrades: K-6Distance: 0.5 mi
- 6/10Washburn Rural Middle SchoolGrades: 7-8Distance: 0.8 mi
- 8/10Washburn Rural High SchoolGrades: 9-12Distance: 0.8 mi
Schools provided by the listing agent
- Elementary: Jay Shideler Elementary School/USD 437
- Middle: Washburn Rural Middle School/USD 437
- High: Washburn Rural High School/USD 437
Source: Sunflower AOR. This data may not be complete. We recommend contacting the local school district to confirm school assignments for this home.
