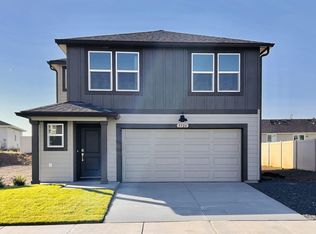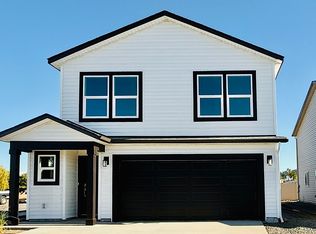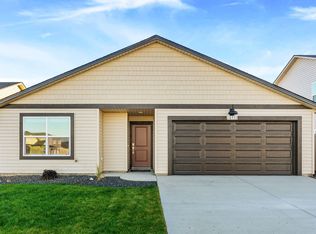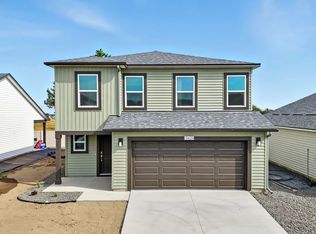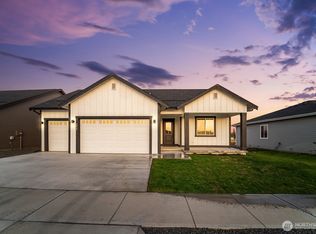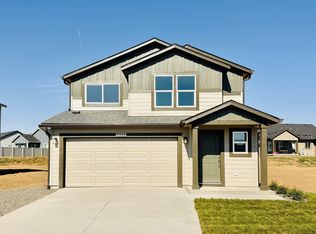Aspen Park presents a captivating array of floor plans, primarily featuring ramblers, each designed to suit diverse preferences and move-in ready. Discover a curated collection of homes meticulously crafted to offer an abundance of natural light streaming through expansive windows and double sliders. Revel in the luxury of vaulted 9ft ceilings, spacious primary en-suites with walk-in closets, 3-car garages, and sprawling covered front and back patios. With front yard landscaping included and more thoughtful touches throughout, Aspen Park has unparalleled comfort and style. Explore our fully staged Calvary Model Home today to uncover the perfect haven for you!
Active
Listed by:
Chase C Baxter,
eXp Realty
Price cut: $5K (2/18)
$449,990
5738 S Zabo Road, Spokane, WA 99224
3beds
1,700sqft
Est.:
Single Family Residence
Built in 2024
8,298.18 Square Feet Lot
$449,000 Zestimate®
$265/sqft
$45/mo HOA
What's special
Front yard landscaping included
- 3 days |
- 415 |
- 16 |
Zillow last checked: 8 hours ago
Listing updated: 11 hours ago
Listed by:
Chase C Baxter,
eXp Realty
Source: NWMLS,MLS#: 2482175
Tour with a local agent
Facts & features
Interior
Bedrooms & bathrooms
- Bedrooms: 3
- Bathrooms: 2
- Full bathrooms: 2
- Main level bathrooms: 2
- Main level bedrooms: 3
Primary bedroom
- Level: Main
Bedroom
- Level: Main
Bedroom
- Level: Main
Bedroom
- Level: Main
Bathroom full
- Level: Main
Bathroom full
- Level: Main
Entry hall
- Level: Main
Great room
- Level: Main
Kitchen with eating space
- Level: Main
Utility room
- Level: Main
Heating
- Fireplace, Ductless, Electric
Cooling
- Ductless
Appliances
- Included: Dishwasher(s), Disposal, Dryer(s), Microwave(s), Refrigerator(s), See Remarks, Stove(s)/Range(s), Washer(s), Garbage Disposal
Features
- Bath Off Primary, Walk-In Pantry
- Flooring: Vinyl Plank, Carpet
- Windows: Dbl Pane/Storm Window
- Basement: None
- Number of fireplaces: 1
- Fireplace features: Electric, Main Level: 1, Fireplace
Interior area
- Total structure area: 1,700
- Total interior livable area: 1,700 sqft
Property
Parking
- Total spaces: 3
- Parking features: Attached Garage
- Has attached garage: Yes
- Covered spaces: 3
Features
- Levels: One
- Stories: 1
- Entry location: Main
- Patio & porch: Bath Off Primary, Dbl Pane/Storm Window, Fireplace, Sprinkler System, Vaulted Ceilings, Walk-In Closet(s), Walk-In Pantry
Lot
- Size: 8,298.18 Square Feet
- Features: Curbs, Paved, Sidewalk, Cable TV, Fenced-Fully, Irrigation, Patio, Sprinkler System
- Topography: Level,Partial Slope
Details
- Parcel number: 240544414
- Special conditions: Standard
Construction
Type & style
- Home type: SingleFamily
- Architectural style: Craftsman
- Property subtype: Single Family Residence
Materials
- Cement Planked, Cement Plank
- Foundation: Poured Concrete
- Roof: Composition
Condition
- Very Good
- Year built: 2024
- Major remodel year: 2024
Details
- Builder name: Azure Northwest Homes
Utilities & green energy
- Electric: Company: Inland Power
- Sewer: Sewer Connected, Company: City of Spokane
- Water: Public, Company: City of Spokane
Community & HOA
Community
- Features: CCRs
- Subdivision: Spokane
HOA
- HOA fee: $535 annually
Location
- Region: Spokane
Financial & listing details
- Price per square foot: $265/sqft
- Tax assessed value: $416,400
- Annual tax amount: $597
- Date on market: 2/18/2026
- Cumulative days on market: 5 days
- Listing terms: Conventional,FHA,VA Loan
- Inclusions: Dishwasher(s), Dryer(s), Garbage Disposal, Microwave(s), Refrigerator(s), See Remarks, Stove(s)/Range(s), Washer(s)
Estimated market value
$449,000
$427,000 - $471,000
$2,392/mo
Price history
Price history
| Date | Event | Price |
|---|---|---|
| 2/18/2026 | Price change | $449,990-1.1%$265/sqft |
Source: | ||
| 1/7/2026 | Listed for sale | $455,000-3.2%$268/sqft |
Source: | ||
| 1/1/2026 | Listing removed | $469,990$276/sqft |
Source: | ||
| 9/5/2025 | Listed for sale | $469,990-3%$276/sqft |
Source: | ||
| 8/1/2025 | Listing removed | $484,724$285/sqft |
Source: | ||
| 7/2/2025 | Listed for sale | $484,724$285/sqft |
Source: | ||
| 5/28/2025 | Pending sale | $484,724$285/sqft |
Source: | ||
| 5/2/2025 | Price change | $484,724-3%$285/sqft |
Source: | ||
| 3/10/2025 | Price change | $499,724+8.6%$294/sqft |
Source: | ||
| 6/24/2024 | Price change | $460,000+1.1%$271/sqft |
Source: | ||
| 5/9/2024 | Listed for sale | $455,000$268/sqft |
Source: | ||
Public tax history
Public tax history
| Year | Property taxes | Tax assessment |
|---|---|---|
| 2024 | $4,067 +580.6% | $416,400 +494.9% |
| 2023 | $598 | $70,000 |
Find assessor info on the county website
BuyAbility℠ payment
Est. payment
$2,466/mo
Principal & interest
$2106
Property taxes
$315
HOA Fees
$45
Climate risks
Neighborhood: 99224
Nearby schools
GreatSchools rating
- 7/10Phil Snowdon ElementaryGrades: PK-5Distance: 0.7 mi
- 7/10Westwood Middle SchoolGrades: 6-8Distance: 1.7 mi
- 6/10Cheney High SchoolGrades: 9-12Distance: 7.5 mi
