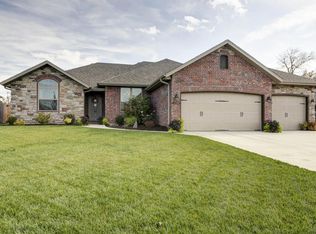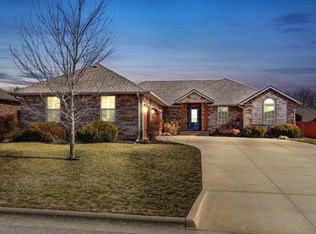Sold on 09/22/23
Price Unknown
5738 S Eldon Dr, Battlefield, MO 65619
5beds
2,927sqft
SingleFamily
Built in 2014
0.29 Acres Lot
$493,000 Zestimate®
$--/sqft
$2,611 Estimated rent
Home value
$493,000
$468,000 - $518,000
$2,611/mo
Zestimate® history
Loading...
Owner options
Explore your selling options
What's special
Incredible Bussell built home in Cloverhill Estates with almost 3000sf!! Practically new, this home has been lovingly maintained. 5 bedrooms, 3 bathrooms, formal dining, eat-in kitchen, large living room, AND sun room. This home is right from a magazine, impeccable design choices including hand scraped hardwoods, gray paint color scheme, light granite counter tops in kitchen and baths, and light tile and carpet. The large master leads you into the lovely master bath with 2 vanities, large jetted tub, walk in shower, and large walk in closet. The kitchen is spacious with island, bar area, and stainless appliances. The 5th bedroom is also a bonus space upstairs that could be a second living area with bathroom and separate HVAC. Energy efficiency throughout. Wonderful fenced yard and patio.
Facts & features
Interior
Bedrooms & bathrooms
- Bedrooms: 5
- Bathrooms: 3
- Full bathrooms: 3
Heating
- Forced air, Gas
Cooling
- Central
Appliances
- Included: Dishwasher, Garbage disposal, Microwave, Refrigerator
- Laundry: W/D Hookup
Features
- Cable TV, Walk-In Closet(s), Granite Counters, Dining Room, High Speed Internet, Kitchen/Dining Combo, Island, Bonus Room, Shade/Blinds/Shutters, Walk-In Shower, Formal Dining, Kitchen Bar, Bedroom-Master (Main Floor), Family Room (Main Floor), Living Areas (2), Jetted Bathtub
- Flooring: Tile, Hardwood
- Windows: Double Pane Windows
- Attic: Partially Floored
- Has fireplace: Yes
Interior area
- Total interior livable area: 2,927 sqft
- Finished area below ground: 0.00
Property
Parking
- Total spaces: 3
- Parking features: Garage - Attached
Features
- Patio & porch: Patio
- Exterior features: Brick
- Fencing: Privacy, Full
Lot
- Size: 0.29 Acres
Details
- Additional structures: Sheds - Miscellaneous
- Parcel number: 1820400117
Construction
Type & style
- Home type: SingleFamily
- Architectural style: Ranch, 1 STORY
Materials
- brick
- Foundation: Crawl/Raised
- Roof: Composition
Condition
- Year built: 2014
Utilities & green energy
- Gas: Natural
- Sewer: Public Sewer
- Water: City Water
Green energy
- Green verification: 90+ Furnace Rating, High Efficiency HVAC
- Energy efficient items: HVAC, Appliances, Thermostat, 90+ Furnace Rating
Community & neighborhood
Location
- Region: Battlefield
HOA & financial
HOA
- Has HOA: Yes
- HOA fee: $27 monthly
- Amenities included: Pool, Trash, Common Area Maintenance
- Services included: Trash
Other
Other facts
- BuildingFeatures: DSL/Cable Available
- Sewer: Public Sewer
- Flooring: Carpet, Tile, Hardwood
- Appliances: Dishwasher, Refrigerator, Disposal, Microwave, Free Standing Stove: Gas
- AssociationYN: true
- ArchitecturalStyle: Ranch, 1 STORY
- GarageYN: true
- AttachedGarageYN: true
- InteriorFeatures: Cable TV, Walk-In Closet(s), Granite Counters, Dining Room, High Speed Internet, Kitchen/Dining Combo, Island, Bonus Room, Shade/Blinds/Shutters, Walk-In Shower, Formal Dining, Kitchen Bar, Bedroom-Master (Main Floor), Family Room (Main Floor), Living Areas (2), Jetted Bathtub
- HeatingYN: true
- CoolingYN: true
- Heating: Natural Gas, Central
- ExteriorFeatures: Patio, Curbs, Gutters & Downspouts
- PatioAndPorchFeatures: Patio
- CommunityFeatures: Pool, Common Area Maintenance
- AssociationFeeIncludes: Trash
- Roof: Composition
- WindowFeatures: Double Pane Windows
- GreenEnergyEfficient: HVAC, Appliances, Thermostat, 90+ Furnace Rating
- HomeWarrantyYN: True
- Fencing: Privacy, Full
- CoveredSpaces: 3
- RoadFrontageType: City Street
- BelowGradeFinishedArea: 0.00
- AssociationAmenities: Pool, Trash, Common Area Maintenance
- CurrentUse: Single Family
- Attic: Partially Floored
- Cooling: Electric
- WaterSource: City Water
- FoundationDetails: Poured Concrete
- LaundryFeatures: W/D Hookup
- Gas: Natural
- RoadSurfaceType: Street - Asphalt
- ParkingFeatures: 3+ Car Attached Garage
- OtherStructures: Sheds - Miscellaneous
- ConstructionMaterials: Brick (All)
- GreenBuildingVerificationType: 90+ Furnace Rating, High Efficiency HVAC
- MlsStatus: Pending
- Road surface type: Street - Asphalt
Price history
| Date | Event | Price |
|---|---|---|
| 9/22/2023 | Sold | -- |
Source: Agent Provided | ||
| 2/12/2020 | Sold | -- |
Source: Agent Provided | ||
| 10/15/2019 | Pending sale | $329,900$113/sqft |
Source: Keller Williams #60146373 | ||
| 8/21/2019 | Price change | $329,900-2.7%$113/sqft |
Source: Owner | ||
| 7/14/2019 | Listed for sale | $338,900+5.9%$116/sqft |
Source: Owner | ||
Public tax history
| Year | Property taxes | Tax assessment |
|---|---|---|
| 2024 | $3,995 +1.8% | $66,140 |
| 2023 | $3,925 +20.1% | $66,140 +16.1% |
| 2022 | $3,267 +0% | $56,960 |
Find assessor info on the county website
Neighborhood: 65619
Nearby schools
GreatSchools rating
- 8/10Mcculloch Elementary SchoolGrades: K-5Distance: 6.6 mi
- 6/10Republic Middle SchoolGrades: 6-8Distance: 6.2 mi
- 8/10Republic High SchoolGrades: 9-12Distance: 3.5 mi
Schools provided by the listing agent
- Elementary: RP McCulloch
- Middle: Republic
- High: Republic
Source: The MLS. This data may not be complete. We recommend contacting the local school district to confirm school assignments for this home.


