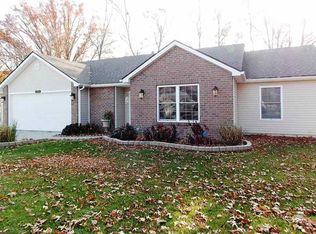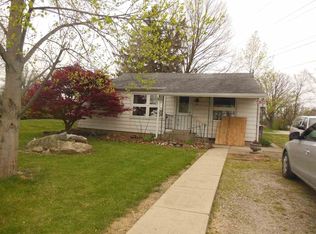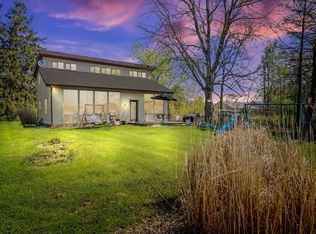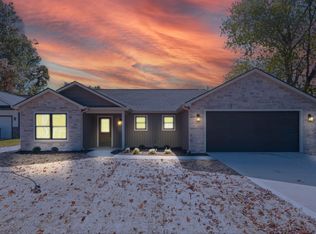Closed
$175,000
5738 Rothman Rd, Fort Wayne, IN 46835
4beds
1,675sqft
Single Family Residence
Built in 1952
0.48 Acres Lot
$209,800 Zestimate®
$--/sqft
$1,746 Estimated rent
Home value
$209,800
$199,000 - $220,000
$1,746/mo
Zestimate® history
Loading...
Owner options
Explore your selling options
What's special
Back on the Market due to Buyer's Financing... Check out this unique Four Bedroom, 2 Full Bath Home in the '35! Close to Shopping, Restaurants, PFW, Parks and Entertainment, this house is in a great location. Easy access to I-469 and I-69 makes this a great area to call Home. Recent Updates include New Roof 2022 (Main Section of House - Shingles on Back Section are 13 Years Old)- Warranty is transferrable to the New Owner, Two New Windows Upstairs Ordered - Installation 2/17/23 - Warranty transferrable to New Owner, Fresh Gravel installed for Driveway and Parking Area, Newly Renovated Kitchen & Laundry Room with an added Pantry. With two bedrooms upstairs, the second bedroom on the main floor and a separate Master en Suite away from the rest of the house, the layout offers a great split design for a family. Newer flooring in the Living Room is an added touch as well as the additional counter space recently installed in the kitchen. Need Additional Storage??? Owner has recently installed a Lean To at the back of the garage: This unique storage space is 12X8 and is attached and accessed from inside the garage. Open House on Saturday 2/18/23 has been cancelled due to response times for offers!
Zillow last checked: 8 hours ago
Listing updated: March 23, 2023 at 09:26am
Listed by:
Jim Owen 260-399-1177,
CENTURY 21 Bradley Realty, Inc
Bought with:
Angela Ashby, RB14052219
CENTURY 21 Bradley Realty, Inc
Source: IRMLS,MLS#: 202302043
Facts & features
Interior
Bedrooms & bathrooms
- Bedrooms: 4
- Bathrooms: 2
- Full bathrooms: 2
- Main level bedrooms: 2
Bedroom 1
- Level: Main
Bedroom 2
- Level: Main
Kitchen
- Level: Main
- Area: 121
- Dimensions: 11 x 11
Living room
- Level: Main
- Area: 273
- Dimensions: 21 x 13
Heating
- Forced Air
Cooling
- Central Air
Appliances
- Included: Disposal, Range/Oven Hook Up Elec, Dishwasher, Microwave, Electric Range, Electric Water Heater
- Laundry: Electric Dryer Hookup, Washer Hookup
Features
- Ceiling Fan(s), Main Level Bedroom Suite
- Basement: Partial
- Has fireplace: No
Interior area
- Total structure area: 1,675
- Total interior livable area: 1,675 sqft
- Finished area above ground: 1,675
- Finished area below ground: 0
Property
Parking
- Total spaces: 1
- Parking features: Attached, Garage Door Opener
- Attached garage spaces: 1
Features
- Levels: One and One Half
- Stories: 1
Lot
- Size: 0.48 Acres
- Dimensions: 97X212X214X250
- Features: Level
Details
- Parcel number: 020816202004.000072
- Other equipment: Sump Pump
Construction
Type & style
- Home type: SingleFamily
- Property subtype: Single Family Residence
Materials
- Vinyl Siding, Wood Siding
- Roof: Shingle
Condition
- New construction: No
- Year built: 1952
Utilities & green energy
- Sewer: City
- Water: City
Community & neighborhood
Security
- Security features: Smoke Detector(s)
Location
- Region: Fort Wayne
- Subdivision: None
Other
Other facts
- Listing terms: Cash,Conventional
Price history
| Date | Event | Price |
|---|---|---|
| 3/23/2023 | Sold | $175,000+0.1% |
Source: | ||
| 2/18/2023 | Pending sale | $174,900 |
Source: | ||
| 2/17/2023 | Listed for sale | $174,900 |
Source: | ||
| 2/16/2023 | Contingent | $174,900 |
Source: | ||
| 2/5/2023 | Pending sale | $174,900 |
Source: | ||
Public tax history
| Year | Property taxes | Tax assessment |
|---|---|---|
| 2024 | $1,474 +8.4% | $167,900 +12.8% |
| 2023 | $1,361 +36.1% | $148,900 +13% |
| 2022 | $1,000 +18.1% | $131,800 +23.9% |
Find assessor info on the county website
Neighborhood: Sunnybrook acres
Nearby schools
GreatSchools rating
- 7/10Willard Shambaugh Elementary SchoolGrades: K-5Distance: 0.3 mi
- 5/10Jefferson Middle SchoolGrades: 6-8Distance: 2.6 mi
- 3/10Northrop High SchoolGrades: 9-12Distance: 3.6 mi
Schools provided by the listing agent
- Elementary: Shambaugh
- Middle: Jefferson
- High: Northrop
- District: Fort Wayne Community
Source: IRMLS. This data may not be complete. We recommend contacting the local school district to confirm school assignments for this home.

Get pre-qualified for a loan
At Zillow Home Loans, we can pre-qualify you in as little as 5 minutes with no impact to your credit score.An equal housing lender. NMLS #10287.
Sell for more on Zillow
Get a free Zillow Showcase℠ listing and you could sell for .
$209,800
2% more+ $4,196
With Zillow Showcase(estimated)
$213,996


