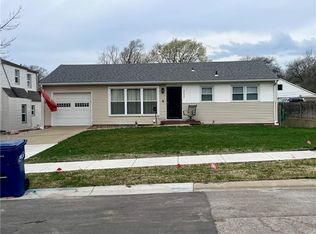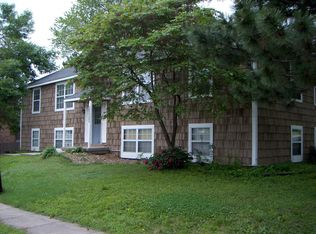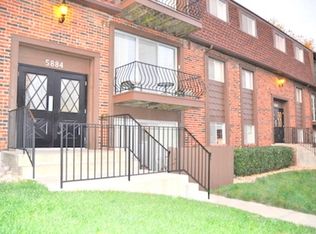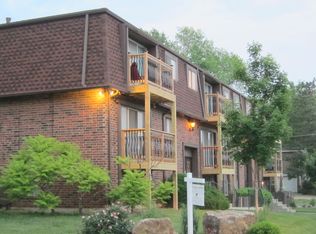Adorable!! This beautifully updated home has been lovingly remodeled top to bottom and is ready for you to move right in! The living room showcases hardwood floors and a show-stopping stack stone fireplace, great for entertaining! New deck. The updated kitchen boasts white cabinetry, subway tile backsplash, ss appliances, and gorgeous granite countertops! The upstairs master suite features a luxurious ensuite bathroom w/ a granite double vanity & spacious walk-in shower! Feels brand new! Welcome home!
This property is off market, which means it's not currently listed for sale or rent on Zillow. This may be different from what's available on other websites or public sources.



