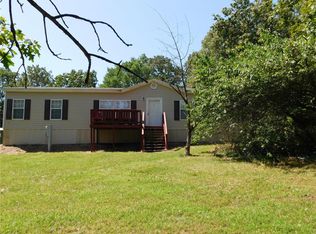Closed
Listing Provided by:
Tom D Priday 573-783-4600,
Homestead Real Estate
Bought with: Coldwell Banker Hulsey
Price Unknown
5738 Knob Lick Tower Rd, Farmington, MO 63640
5beds
2,404sqft
Single Family Residence
Built in 2009
10 Acres Lot
$404,800 Zestimate®
$--/sqft
$1,940 Estimated rent
Home value
$404,800
$340,000 - $490,000
$1,940/mo
Zestimate® history
Loading...
Owner options
Explore your selling options
What's special
3-BR, 3.5-BA HOME OVERLOOKING A STOCKED POND ON 10 ACRS, FARMINGTON SCHOOL DISCT.
You will definitely want to check out this country home overlooking your own private stocked pond. This home offers 3-BR's, 3.5-BA's along with two more sleeping rooms, full bath and a family room in the basement. This private location sits on 10 acres m/l just South of Farmington. The master suite features a coffered ceiling, large bath with a jetted tub, separate shower and a large walk-in closet. The main floor boasts an open floor plan with beautiful wood and ceramic floors. There's a split BR plan that offers a shared full bath between the two, and a half bath off the LR. Right off the entrance of the 2-car garage, you'll find the main floor laundry before entering the kitchen/dining area. There's plenty of storage in the basement or room to finish off more living space. This property is perfect for animals, hunting, fishing or just to enjoy some peace and quiet on this dead-end county road.
Zillow last checked: 8 hours ago
Listing updated: May 06, 2025 at 07:08am
Listing Provided by:
Tom D Priday 573-783-4600,
Homestead Real Estate
Bought with:
Brandie M Wright, 2021040636
Coldwell Banker Hulsey
Source: MARIS,MLS#: 23062600 Originating MLS: Mineral Area Board of REALTORS
Originating MLS: Mineral Area Board of REALTORS
Facts & features
Interior
Bedrooms & bathrooms
- Bedrooms: 5
- Bathrooms: 4
- Full bathrooms: 3
- 1/2 bathrooms: 1
- Main level bathrooms: 3
- Main level bedrooms: 3
Primary bedroom
- Features: Floor Covering: Wood
- Level: Main
- Area: 225
- Dimensions: 15x15
Primary bathroom
- Features: Floor Covering: Ceramic Tile
- Level: Main
- Area: 105
- Dimensions: 15x7
Bathroom
- Features: Floor Covering: Ceramic Tile
- Level: Lower
- Area: 55
- Dimensions: 11x5
Bathroom
- Features: Floor Covering: Ceramic Tile
- Level: Main
- Area: 35
- Dimensions: 7x5
Bathroom
- Features: Floor Covering: Ceramic Tile
- Level: Main
- Area: 24
- Dimensions: 6x4
Other
- Features: Floor Covering: Ceramic Tile
- Level: Main
- Area: 120
- Dimensions: 12x10
Other
- Features: Floor Covering: Ceramic Tile
- Level: Main
- Area: 120
- Dimensions: 12x10
Dining room
- Features: Floor Covering: Wood
- Level: Main
- Area: 132
- Dimensions: 12x11
Family room
- Features: Floor Covering: Concrete
- Level: Lower
- Area: 308
- Dimensions: 22x14
Kitchen
- Features: Floor Covering: Ceramic Tile
- Level: Main
- Area: 121
- Dimensions: 11x11
Laundry
- Features: Floor Covering: Concrete
- Level: Main
- Area: 75
- Dimensions: 15x5
Living room
- Features: Floor Covering: Wood
- Level: Main
- Area: 400
- Dimensions: 20x20
Other
- Features: Floor Covering: Concrete
- Level: Lower
- Area: 143
- Dimensions: 13x11
Other
- Features: Floor Covering: Concrete
- Level: Lower
- Area: 132
- Dimensions: 12x11
Storage
- Features: Floor Covering: Concrete
- Level: Lower
- Area: 360
- Dimensions: 30x12
Heating
- Heat Pump, Electric
Cooling
- Ceiling Fan(s), Heat Pump
Appliances
- Included: Dishwasher, Microwave, Electric Range, Electric Oven, Refrigerator, Stainless Steel Appliance(s), Electric Water Heater, Water Softener Rented
- Laundry: Main Level
Features
- Coffered Ceiling(s), Open Floorplan, Walk-In Closet(s), Dining/Living Room Combo, Kitchen/Dining Room Combo, Separate Shower
- Flooring: Carpet, Hardwood
- Windows: Insulated Windows, Tilt-In Windows
- Basement: Full,Partially Finished,Sleeping Area,Sump Pump,Walk-Up Access
- Has fireplace: No
- Fireplace features: None, Recreation Room
Interior area
- Total structure area: 2,404
- Total interior livable area: 2,404 sqft
- Finished area above ground: 1,846
- Finished area below ground: 558
Property
Parking
- Total spaces: 2
- Parking features: Attached, Garage
- Attached garage spaces: 2
Features
- Levels: One
- Patio & porch: Covered
- Waterfront features: Waterfront
Lot
- Size: 10 Acres
- Dimensions: 10 acres
- Features: Adjoins Wooded Area, Waterfront
Details
- Additional structures: Storage, Utility Building
- Parcel number: 182009000000012.00
- Special conditions: Standard
Construction
Type & style
- Home type: SingleFamily
- Architectural style: Ranch,Traditional
- Property subtype: Single Family Residence
Materials
- Fiber Cement
Condition
- Year built: 2009
Utilities & green energy
- Sewer: Septic Tank
- Water: Well
Community & neighborhood
Location
- Region: Farmington
Other
Other facts
- Listing terms: Cash,Conventional
- Ownership: Private
- Road surface type: Concrete, Gravel
Price history
| Date | Event | Price |
|---|---|---|
| 6/21/2024 | Sold | -- |
Source: | ||
| 5/10/2024 | Contingent | $399,500$166/sqft |
Source: | ||
| 3/22/2024 | Listed for sale | $399,500$166/sqft |
Source: | ||
| 3/9/2024 | Contingent | $399,500$166/sqft |
Source: | ||
| 10/20/2023 | Listed for sale | $399,500$166/sqft |
Source: | ||
Public tax history
Tax history is unavailable.
Neighborhood: 63640
Nearby schools
GreatSchools rating
- 5/10Lincoln Intermediate SchoolGrades: 5-6Distance: 7.5 mi
- 6/10Farmington Middle SchoolGrades: 7-8Distance: 7.7 mi
- 5/10Farmington Sr. High SchoolGrades: 9-12Distance: 8.4 mi
Schools provided by the listing agent
- Elementary: Farmington R-Vii
- Middle: Farmington Middle
- High: Farmington Sr. High
Source: MARIS. This data may not be complete. We recommend contacting the local school district to confirm school assignments for this home.
Get a cash offer in 3 minutes
Find out how much your home could sell for in as little as 3 minutes with a no-obligation cash offer.
Estimated market value$404,800
Get a cash offer in 3 minutes
Find out how much your home could sell for in as little as 3 minutes with a no-obligation cash offer.
Estimated market value
$404,800
