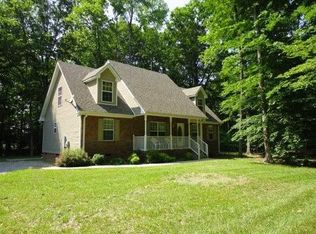*AMAZING CUSTOM BUILT ALL BRICK HOME SITUATED ON A TREE STUDDED LOT WITH BEAUTIFUL LANDSCAPING & FLOWERING AREAS *GIGANTIC ROOMS W/ HUGE CLOSETS *GOURMET KITCHEN W/ TOP OF THE LINE APPLIANCES *CONVENIENT 1/2 BATH LOCATED JUST OFF KITCHEN PLUS EASY ACCESS TO DECK FOR GRILLING & ENTERTAINING *BUILT FOR SENIOR LIVING W/ WIDENED HALLS & DOORS PLUS TONS OF OTHER AMENITIES
This property is off market, which means it's not currently listed for sale or rent on Zillow. This may be different from what's available on other websites or public sources.
