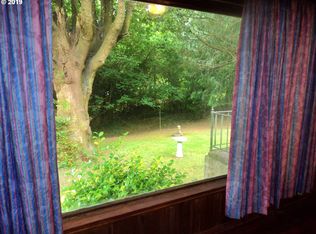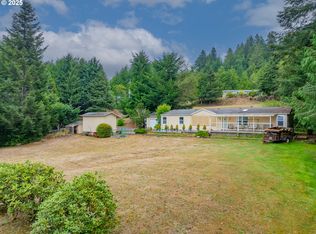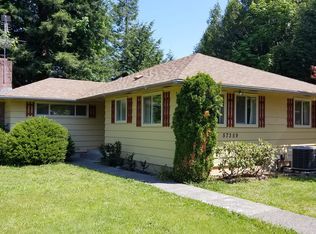Sold
$313,100
57378 Woodland Rd, Coquille, OR 97423
2beds
1,431sqft
Residential, Manufactured Home
Built in 2000
0.45 Acres Lot
$314,600 Zestimate®
$219/sqft
$1,513 Estimated rent
Home value
$314,600
$283,000 - $349,000
$1,513/mo
Zestimate® history
Loading...
Owner options
Explore your selling options
What's special
MUST SEE THIS Charming 2-Bedroom + Den, 2-Bath Home on Nearly Half an Acre PRICED TO SELL AT $337,000. Don’t miss this beautifully maintained 1,431 sq. ft. manufactured home on owned land, built in 2000. This single-level property features two bedrooms, two bathrooms, and a spacious den, perfect for a home office, guest room, with open kitchen floor plan or flex space all situated on a nearly half an acre with a two-car garage and RV parking. The primary suite includes a walk-in closet, luxurious soaking tub, shower and double sinks. The second bathroom offers a full shower/tub combo. Step outside to take in the gorgeous view of the valley from the deck or unwind in the gazebo with ambient lighting and a tranquil water feature a peaceful setting for morning coffee or evening relaxation. The beautiful garden area out back adds to the serene atmosphere, and the private setting all around makes this home perfect for entertaining guests or enjoying quiet solitude. Gardeners will love the greenhouse and raised garden beds, ideal for year-round planting and personal harvests. The fully fenced yard provides space, privacy, and versatility for outdoor living. This home is a rare combination of comfort, functionality, and natural beauty ready to welcome you home. Call your agent today to set up a showing.
Zillow last checked: 8 hours ago
Listing updated: October 24, 2025 at 09:33am
Listed by:
Stacie Rudolfs #AGENT_PHONE,
Keller Williams Southern Oregon Coastal Real Estate Group
Bought with:
Melanee Woodman, 201213207
Ocean Dunes Realty
Source: RMLS (OR),MLS#: 533875348
Facts & features
Interior
Bedrooms & bathrooms
- Bedrooms: 2
- Bathrooms: 2
- Full bathrooms: 2
- Main level bathrooms: 2
Primary bedroom
- Level: Main
Bedroom 2
- Level: Main
Heating
- Forced Air
Appliances
- Included: Dishwasher, Free-Standing Range, Free-Standing Refrigerator, Electric Water Heater
- Laundry: Laundry Room
Features
- Pantry
- Flooring: Laminate
- Windows: Double Pane Windows, Vinyl Frames
- Basement: Crawl Space
Interior area
- Total structure area: 1,431
- Total interior livable area: 1,431 sqft
Property
Parking
- Total spaces: 2
- Parking features: RV Access/Parking, Attached
- Attached garage spaces: 2
Accessibility
- Accessibility features: Minimal Steps, One Level, Walkin Shower, Accessibility
Features
- Levels: One
- Stories: 1
- Patio & porch: Deck
- Exterior features: Garden, Water Feature, Yard
- Fencing: Fenced
- Has view: Yes
- View description: Trees/Woods
Lot
- Size: 0.45 Acres
- Features: Hilly, Level, Trees, Wooded, SqFt 15000 to 19999
Details
- Additional structures: Gazebo
- Parcel number: 7477900
Construction
Type & style
- Home type: MobileManufactured
- Property subtype: Residential, Manufactured Home
Materials
- T111 Siding
- Foundation: Concrete Perimeter
- Roof: Composition
Condition
- Approximately
- New construction: No
- Year built: 2000
Utilities & green energy
- Sewer: Standard Septic
- Water: Public
Community & neighborhood
Location
- Region: Coquille
Other
Other facts
- Body type: Double Wide
- Listing terms: Cash,Conventional,FHA,VA Loan
Price history
| Date | Event | Price |
|---|---|---|
| 10/24/2025 | Sold | $313,100-7.1%$219/sqft |
Source: | ||
| 10/1/2025 | Pending sale | $337,000$235/sqft |
Source: | ||
| 8/27/2025 | Listed for sale | $337,000+58.6%$235/sqft |
Source: | ||
| 9/12/2018 | Sold | $212,500$148/sqft |
Source: | ||
| 7/27/2018 | Pending sale | $212,500$148/sqft |
Source: Seaboard Properties #18288400 | ||
Public tax history
| Year | Property taxes | Tax assessment |
|---|---|---|
| 2024 | $2,096 +2.9% | $338,710 -12.6% |
| 2023 | $2,037 +1.1% | $387,360 +16.7% |
| 2022 | $2,015 +6.4% | $331,940 +26.3% |
Find assessor info on the county website
Neighborhood: 97423
Nearby schools
GreatSchools rating
- NALincoln Elementary SchoolGrades: PK-1Distance: 1.2 mi
- 2/10Coquille High SchoolGrades: 7-12Distance: 1.7 mi
- 6/10Coquille Valley Intermediate SchoolGrades: 2-6Distance: 1.4 mi
Schools provided by the listing agent
- Elementary: Coquille
- Middle: Coquille
- High: Coquille
Source: RMLS (OR). This data may not be complete. We recommend contacting the local school district to confirm school assignments for this home.


