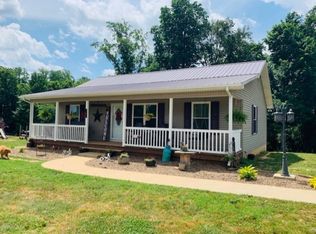Sold for $236,000
$236,000
5737 Subtle Rd, Edmonton, KY 42129
3beds
1,380sqft
Residential Farm
Built in 1971
10.44 Acres Lot
$240,000 Zestimate®
$171/sqft
$1,508 Estimated rent
Home value
$240,000
Estimated sales range
Not available
$1,508/mo
Zestimate® history
Loading...
Owner options
Explore your selling options
What's special
HOBBY FARM IN BEAUTIFUL RURAL KENTUCKY! Cozy brick home with 10 acres! The 3-bedroom 1-bath home boasts a full basement, hardwood flooring in all 3 bedrooms, vinyl floors in kitchen and hallway, and a tiled bathroom. The spacious eat-in kitchen includes range, dishwasher and refrigerator. The living room is well lit with large front windows! The full bath located on the main floor is tiled with a large linen closet for ample storage. All three bedrooms are spacious with nice sized closets. Access to the full basement is located in the kitchen. The washer and dryer are located in basement as well as a shower. The block basement could easily be finished to add square footage to the home, and has a wood stove as a back-up heat source. From the kitchen step out on to the spacious covered back patio and enjoy breathtaking country views and spectacular sunsets! The front of the home has a covered front porch, enjoy slower lifestyle from the front porch swing! Both front and back doors have newer glass storm doors. The property is fenced and ideal for cattle, and includes 10x20 run-in shed with a separate fenced-in front pasture. There is also an additional out building located just behind the home. The land is rolling, mostly open with some woodlands. This very well kept rural Kentucky farmstead, checks all the boxes for a hobby farm or first time home buyer! COME SEE THIS ONE TODAY!
Zillow last checked: 8 hours ago
Listing updated: April 05, 2025 at 05:50am
Listed by:
Rose R Saltsman 270-299-5431,
Dile Realty & Auction Co.
Bought with:
Rose R Saltsman, 222169
Dile Realty & Auction Co.
Rose R Saltsman, 222169
Dile Realty & Auction Co.
Source: South Central Kentucky AOR,MLS#: SC46474
Facts & features
Interior
Bedrooms & bathrooms
- Bedrooms: 3
- Bathrooms: 2
- Full bathrooms: 1
- Partial bathrooms: 1
- Main level bathrooms: 1
- Main level bedrooms: 3
Primary bedroom
- Level: Main
- Area: 173.74
- Dimensions: 14.6 x 11.9
Bedroom 2
- Level: Main
- Area: 160.8
- Dimensions: 13.4 x 12
Bedroom 3
- Level: Main
- Area: 160.8
- Dimensions: 13.4 x 12
Bathroom
- Features: Other, Tub
Kitchen
- Level: Main
- Area: 303.4
- Dimensions: 14.8 x 20.5
Living room
- Level: Main
- Area: 263.98
- Dimensions: 13.4 x 19.7
Basement
- Area: 1380
Heating
- Central, Heat Pump, Electric, Wood
Cooling
- Central Air, Central Electric
Appliances
- Included: Dishwasher, Range/Oven, Electric Range, Refrigerator, Dryer, Washer, Electric Water Heater
- Laundry: Other
Features
- Ceiling Fan(s), Closet Light(s), Walls (Paneling), Eat-in Kitchen
- Flooring: Hardwood, Tile, Vinyl
- Doors: Storm Door(s)
- Windows: Replacement Windows, Vinyl Frame, Partial Window Treatments
- Basement: Full,Interior Entry,Unfinished
- Has fireplace: Yes
- Fireplace features: Wood Burning Stove
Interior area
- Total structure area: 1,380
- Total interior livable area: 1,380 sqft
Property
Parking
- Parking features: None
- Has uncovered spaces: Yes
Accessibility
- Accessibility features: 1st Floor Bathroom, Level Drive
Features
- Patio & porch: Covered Front Porch, Covered Patio
- Exterior features: Garden, Trees
- Fencing: Partial
- Body of water: None
Lot
- Size: 10.44 Acres
- Features: Rural Property, Scattered Woods, County, Farm, Out of City Limits
- Topography: Rolling
Details
- Additional structures: Outbuilding, Shed(s)
- Parcel number: 070000001703
Construction
Type & style
- Home type: SingleFamily
- Architectural style: Ranch
- Property subtype: Residential Farm
Materials
- Brick, Frame
- Foundation: Block
- Roof: Metal
Condition
- New Construction
- New construction: No
- Year built: 1971
Utilities & green energy
- Sewer: Septic Tank
- Water: City
- Utilities for property: Phone Available
Community & neighborhood
Location
- Region: Edmonton
- Subdivision: N/A
Other
Other facts
- Listing agreement: Exclusive Right To Sell
- Price range: $249.9K - $236K
Price history
| Date | Event | Price |
|---|---|---|
| 4/4/2025 | Sold | $236,000-5.6%$171/sqft |
Source: | ||
| 3/21/2025 | Pending sale | $249,900$181/sqft |
Source: | ||
| 3/10/2025 | Listed for sale | $249,900+3821.8%$181/sqft |
Source: | ||
| 12/7/2012 | Sold | $6,372$5/sqft |
Source: Public Record Report a problem | ||
Public tax history
| Year | Property taxes | Tax assessment |
|---|---|---|
| 2023 | $744 -0.9% | $70,500 |
| 2022 | $751 -1.7% | $70,500 |
| 2021 | $764 -2.1% | $70,500 |
Find assessor info on the county website
Neighborhood: 42129
Nearby schools
GreatSchools rating
- 6/10Metcalfe County Elementary SchoolGrades: PK-5Distance: 5.3 mi
- 5/10Metcalfe County Middle SchoolGrades: 6-8Distance: 5.7 mi
- 3/10Metcalfe County High SchoolGrades: 9-12Distance: 5.7 mi
Schools provided by the listing agent
- Elementary: Metcalfe County
- Middle: Metcalfe County
- High: Metcalfe County
Source: South Central Kentucky AOR. This data may not be complete. We recommend contacting the local school district to confirm school assignments for this home.
Get pre-qualified for a loan
At Zillow Home Loans, we can pre-qualify you in as little as 5 minutes with no impact to your credit score.An equal housing lender. NMLS #10287.
