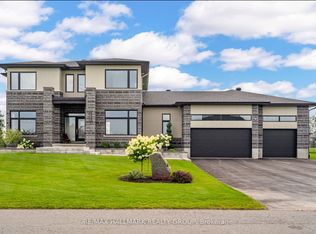Located on an exclusive cul-de-sac in Manotick, this move-in ready bungalow offers a beautiful setting on approximately two acres, with everyday amenities conveniently nearby. This spacious home welcomes you with inviting curb appeal and a bright, light-filled interior designed for family living. The well-planned layout includes four bedrooms, four bathrooms, a finished lower-level recreation room, and numerous updates throughout. The main living areas are enhanced by cathedral ceilings, hardwood flooring, transom windows, French doors, and mouldings. Fireplaces throughout the home add warmth and character. The kitchen strikes a balance between style and function, opening to a breakfast area with a built-in granite dining table. It features granite countertops and backsplashes, all appliances, and a centre island that extends the preparation space. The primary suite offers direct access to the backyard, a walk-in closet, and a five-piece ensuite. A double-sided natural gas fireplace is shared between the primary bedroom and the ensuite. Additional highlights include a dedicated laundry room and a convenient family entrance with interior access to a three-car garage. Outside, relax and unwind in the private backyard. Surrounded by mature trees and greenery, this area includes patios, an outdoor kitchen, and an inground swimming pool, all set within a serene backdrop. Some photographs have been virtually staged.
IDX information is provided exclusively for consumers' personal, non-commercial use, that it may not be used for any purpose other than to identify prospective properties consumers may be interested in purchasing, and that data is deemed reliable but is not guaranteed accurate by the MLS .
House for rent
C$6,500/mo
5737 Stuewe Dr, Ottawa, ON K4M 1L2
4beds
Price may not include required fees and charges.
Singlefamily
Available now
-- Pets
Central air
In unit laundry
9 Parking spaces parking
Natural gas, forced air, fireplace
What's special
Exclusive cul-de-sacInviting curb appealBright light-filled interiorCathedral ceilingsHardwood flooringTransom windowsFrench doors
- 20 days
- on Zillow |
- -- |
- -- |
Travel times
Start saving for your dream home
Consider a first time home buyer savings account designed to grow your down payment with up to a 6% match & 4.15% APY.
Facts & features
Interior
Bedrooms & bathrooms
- Bedrooms: 4
- Bathrooms: 4
- Full bathrooms: 4
Heating
- Natural Gas, Forced Air, Fireplace
Cooling
- Central Air
Appliances
- Laundry: In Unit, Inside
Features
- Primary Bedroom - Main Floor, Walk In Closet
- Has basement: Yes
- Has fireplace: Yes
Property
Parking
- Total spaces: 9
- Details: Contact manager
Features
- Exterior features: Architecture Style: Bungalow, Cul de Sac/Dead End, Heating system: Forced Air, Heating: Gas, In Ground, Inside, Inside Entrance, Irregular Lot, Lot Features: Cul de Sac/Dead End, Irregular Lot, Parking included in rent, Primary Bedroom - Main Floor, Roof Type: Asphalt Shingle, Walk In Closet
- Has private pool: Yes
Details
- Parcel number: 043170454
Construction
Type & style
- Home type: SingleFamily
- Architectural style: Bungalow
- Property subtype: SingleFamily
Materials
- Roof: Asphalt
Community & HOA
HOA
- Amenities included: Pool
Location
- Region: Ottawa
Financial & listing details
- Lease term: Contact For Details
Price history
Price history is unavailable.
![[object Object]](https://photos.zillowstatic.com/fp/0acf5871a391de5138a2674dd291b3f0-p_i.jpg)
