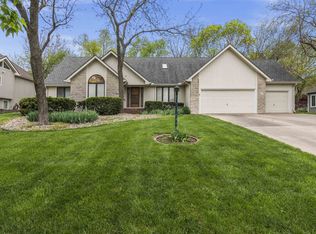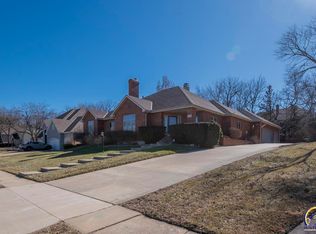Sold on 12/13/24
Price Unknown
5737 SW Clarion Ln, Topeka, KS 66610
5beds
4,486sqft
Single Family Residence, Residential
Built in 1993
14,345 Acres Lot
$646,000 Zestimate®
$--/sqft
$3,683 Estimated rent
Home value
$646,000
$614,000 - $678,000
$3,683/mo
Zestimate® history
Loading...
Owner options
Explore your selling options
What's special
4,500 sq ft home in desirable Clarion Woods located in coveted Washburn Rural School District! Boasting 5 bedrooms & 4.5 bathrooms, you'll fall in love with all this space! Walk into an inviting grand entry that spills into the heart of the home. The two-story living room has skylights & a fireplace flanked by attractive windows looking out on a wooded backdrop. This home offers a popular open concept where the light-filled breakfast nook adjoins an updated kitchen with granite countertops & quality appliances. The main floor has not just one, but two offices! One is cozy, while the other is airy. This is a perfect solution if you work from home, allowing you to keep everything separate! A main floor primary bedroom awaits w/ a delightful up-scale en suite. Heated floors, DBL vanity, a walk-in shower, plus a jetted tub & cabinet/cubby-filled walk-in closet are sure to impress. Head upstairs for 3 more bedrooms offering generous-sized closets & 2 full bathrooms. Find the 5th non-conforming bedroom in the basement w/ a closet but no egress window, or maybe use it as an exercise/ballot room where mirrors already exist. There is even a hidden room; we'll let you find it! The partially finished basement includes a wet bar in the sizable rec room for watching movies, playing games, or hobbies you enjoy. Plenty of storage everywhere. There is a 3-car garage plus a nicely landscaped exterior. Clarion Woods offers community walking trails where dogs are allowed.
Zillow last checked: 8 hours ago
Listing updated: December 13, 2024 at 05:19pm
Listed by:
Sara Hogelin 253-225-9164,
Liberty Real Estate LLC
Bought with:
Patrick Moore, 00236725
KW One Legacy Partners, LLC
Source: Sunflower AOR,MLS#: 236718
Facts & features
Interior
Bedrooms & bathrooms
- Bedrooms: 5
- Bathrooms: 5
- Full bathrooms: 4
- 1/2 bathrooms: 1
Primary bedroom
- Level: Main
- Area: 248.4
- Dimensions: 18 x 13.8
Bedroom 2
- Level: Upper
- Area: 179.2
- Dimensions: 14 x 12.8
Bedroom 3
- Level: Upper
- Area: 179.2
- Dimensions: 14 x 12.8
Bedroom 4
- Level: Upper
- Area: 144
- Dimensions: 12 x 12
Other
- Level: Basement
- Dimensions: 18 x 13 bonus room
Dining room
- Level: Main
- Area: 168
- Dimensions: 14 x 12
Family room
- Level: Main
- Dimensions: 12 x 12 Bonus room
Great room
- Level: Main
- Area: 336
- Dimensions: 21 x 16
Kitchen
- Level: Main
- Area: 18383.4
- Dimensions: 14 x 13 13.10 x 10
Laundry
- Level: Main
- Area: 66
- Dimensions: 11 x 6
Living room
- Level: Main
- Dimensions: 14 x 12.8 office
Recreation room
- Level: Basement
- Area: 630
- Dimensions: 30 x 21
Heating
- Natural Gas
Cooling
- Central Air
Appliances
- Included: Gas Cooktop, Wall Oven, Microwave, Dishwasher, Refrigerator, Disposal
- Laundry: Main Level, Separate Room
Features
- Sheetrock, High Ceilings, Vaulted Ceiling(s)
- Flooring: Hardwood, Carpet
- Basement: Sump Pump,Concrete,Full,Partially Finished
- Number of fireplaces: 1
- Fireplace features: One, Gas, Living Room
Interior area
- Total structure area: 4,486
- Total interior livable area: 4,486 sqft
- Finished area above ground: 3,089
- Finished area below ground: 1,397
Property
Parking
- Parking features: Attached, Auto Garage Opener(s), Garage Door Opener
- Has attached garage: Yes
Features
- Patio & porch: Patio
- Fencing: Fenced
Lot
- Size: 14,345 Acres
- Dimensions: .33 acre
- Features: Sidewalk
Details
- Parcel number: R61545
- Special conditions: Standard,Arm's Length
Construction
Type & style
- Home type: SingleFamily
- Property subtype: Single Family Residence, Residential
Materials
- Stucco
- Roof: Architectural Style
Condition
- Year built: 1993
Utilities & green energy
- Water: Public
Community & neighborhood
Security
- Security features: Fire Alarm
Location
- Region: Topeka
- Subdivision: Clarion Lake
HOA & financial
HOA
- Has HOA: Yes
- HOA fee: $420 annually
- Services included: Walking Trails, Road Maintenance, Common Area Maintenance, Community Signage
- Association name: 785-273-0543
Price history
| Date | Event | Price |
|---|---|---|
| 12/13/2024 | Sold | -- |
Source: | ||
| 11/9/2024 | Pending sale | $569,500$127/sqft |
Source: | ||
| 10/28/2024 | Listed for sale | $569,500+13.9%$127/sqft |
Source: | ||
| 8/5/2022 | Sold | -- |
Source: | ||
| 6/20/2022 | Contingent | $499,900$111/sqft |
Source: | ||
Public tax history
| Year | Property taxes | Tax assessment |
|---|---|---|
| 2025 | -- | $65,343 +9.3% |
| 2024 | $9,503 +4.3% | $59,764 +4% |
| 2023 | $9,109 +16.3% | $57,465 +18.7% |
Find assessor info on the county website
Neighborhood: Clarion Woods
Nearby schools
GreatSchools rating
- 8/10Jay Shideler Elementary SchoolGrades: K-6Distance: 1.5 mi
- 6/10Washburn Rural Middle SchoolGrades: 7-8Distance: 2.8 mi
- 8/10Washburn Rural High SchoolGrades: 9-12Distance: 2.8 mi
Schools provided by the listing agent
- Elementary: Jay Shideler Elementary School/USD 437
- Middle: Washburn Rural Middle School/USD 437
- High: Washburn Rural High School/USD 437
Source: Sunflower AOR. This data may not be complete. We recommend contacting the local school district to confirm school assignments for this home.

