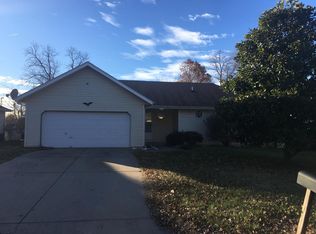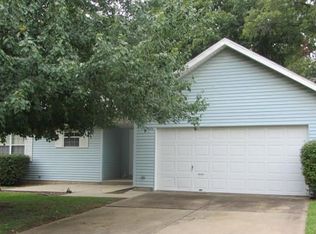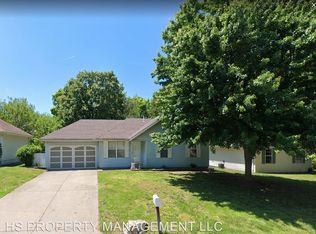Closed
Price Unknown
5737 S Stonegate Avenue, Springfield, MO 65810
3beds
1,008sqft
Single Family Residence
Built in 1988
0.32 Acres Lot
$203,900 Zestimate®
$--/sqft
$1,309 Estimated rent
Home value
$203,900
$194,000 - $214,000
$1,309/mo
Zestimate® history
Loading...
Owner options
Explore your selling options
What's special
OPEN HOUSE this Sunday, December 3, from 1 PM - 3 PM. This beautiful 3 bedroom, one-bath, andtwo-car garage home is located in South Springfield and sits near to James River fishing access, Rivercutgolf course, with great schools for whatever ages your child is now or will be. Within 1 mile is the newarchery complex the Park Board obtained. An ideal location with the Kansas Expressway coming throughRepublic Road. There is quick access to Highway 60 and 65 for a quick day trip to Branson for a show,Silver Dollar City, or any other of your favorite attractions. Great features of this home include a newroof (2018), HVAC heating and air system (2018), seamless siding (2020) with a transferrable limitedlifetime warranty from Continental Siding, new windows (2020), front door (2023) new kitchenappliances within the same time. Out back is a large yard, room enough for the dream backyard you'vealways wanted, your fall bonfires, spring get-togethers, and summer Bar-b-ques.
Zillow last checked: 8 hours ago
Listing updated: August 02, 2024 at 02:59pm
Listed by:
Natalie Rene Turner 417-234-2531,
Murney Associates - Nixa
Bought with:
Chris Wells, 2016008171
Alpha Realty MO, LLC
Source: SOMOMLS,MLS#: 60257337
Facts & features
Interior
Bedrooms & bathrooms
- Bedrooms: 3
- Bathrooms: 1
- Full bathrooms: 1
Heating
- Forced Air, Natural Gas
Cooling
- Ceiling Fan(s), Central Air
Appliances
- Included: Dishwasher, Free-Standing Electric Oven, Microwave
- Laundry: Laundry Room, W/D Hookup
Features
- Tray Ceiling(s), Walk-In Closet(s)
- Flooring: Vinyl
- Windows: Tilt-In Windows
- Has basement: No
- Attic: Pull Down Stairs
- Has fireplace: No
Interior area
- Total structure area: 1,008
- Total interior livable area: 1,008 sqft
- Finished area above ground: 1,008
- Finished area below ground: 0
Property
Parking
- Total spaces: 2
- Parking features: Garage Faces Front
- Attached garage spaces: 2
Features
- Levels: One
- Stories: 1
- Patio & porch: Covered, Front Porch
- Exterior features: Rain Gutters
- Fencing: Chain Link
- Has view: Yes
- View description: City
Lot
- Size: 0.32 Acres
- Dimensions: 70 x 199
- Features: Level
Details
- Parcel number: 881823400074
Construction
Type & style
- Home type: SingleFamily
- Architectural style: Ranch
- Property subtype: Single Family Residence
Materials
- Vinyl Siding
- Foundation: Crawl Space
- Roof: Composition
Condition
- Year built: 1988
Utilities & green energy
- Sewer: Public Sewer
- Water: Public
Community & neighborhood
Location
- Region: Springfield
- Subdivision: Brookside
Other
Other facts
- Listing terms: Cash,Conventional,FHA,USDA/RD,VA Loan
Price history
| Date | Event | Price |
|---|---|---|
| 10/26/2025 | Listing removed | $1,400$1/sqft |
Source: Zillow Rentals | ||
| 9/22/2025 | Listed for rent | $1,400$1/sqft |
Source: Zillow Rentals | ||
| 12/22/2023 | Sold | -- |
Source: | ||
| 12/2/2023 | Pending sale | $185,000$184/sqft |
Source: | ||
| 11/30/2023 | Listed for sale | $185,000+85.2%$184/sqft |
Source: | ||
Public tax history
| Year | Property taxes | Tax assessment |
|---|---|---|
| 2024 | $1,172 +0.5% | $21,170 |
| 2023 | $1,166 +13.6% | $21,170 +10.8% |
| 2022 | $1,027 +0% | $19,100 |
Find assessor info on the county website
Neighborhood: 65810
Nearby schools
GreatSchools rating
- 5/10Gray Elementary SchoolGrades: PK-4Distance: 1.2 mi
- 8/10Cherokee Middle SchoolGrades: 6-8Distance: 1 mi
- 8/10Kickapoo High SchoolGrades: 9-12Distance: 2.7 mi
Schools provided by the listing agent
- Elementary: SGF-Wanda Gray/Wilsons
- Middle: SGF-Cherokee
- High: SGF-Kickapoo
Source: SOMOMLS. This data may not be complete. We recommend contacting the local school district to confirm school assignments for this home.


