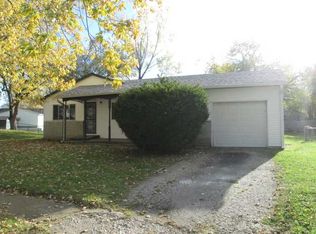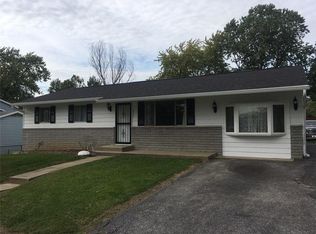Sold
$170,000
5737 Rinehart Ave, Indianapolis, IN 46241
3beds
1,134sqft
Residential, Single Family Residence
Built in 1964
10,454.4 Square Feet Lot
$177,100 Zestimate®
$150/sqft
$1,488 Estimated rent
Home value
$177,100
$161,000 - $195,000
$1,488/mo
Zestimate® history
Loading...
Owner options
Explore your selling options
What's special
Charming 3-Bedroom Home! Welcome to this cozy 3-bedroom, 1.5-bath gem that's full of potential! Featuring a living room and a bright breakfast nook, this home offers a comfortable layout for everyday living. The fenced-in yard is perfect for pets and outdoor activities, while the 2-car garage provides plenty of storage and parking space. The front ramp ensures easy handicap accessibility, making this home convenient for all. Sold as-is, this little house is ready for its next chapter-come see its potential today! ---
Zillow last checked: 8 hours ago
Listing updated: December 04, 2024 at 10:28am
Listing Provided by:
Kindra Keller 317-941-6852,
BluPrint Real Estate Group
Bought with:
Jim Finefrock
Finney Group Realty LLC
Source: MIBOR as distributed by MLS GRID,MLS#: 22006818
Facts & features
Interior
Bedrooms & bathrooms
- Bedrooms: 3
- Bathrooms: 2
- Full bathrooms: 1
- 1/2 bathrooms: 1
- Main level bathrooms: 2
- Main level bedrooms: 3
Primary bedroom
- Features: Laminate
- Level: Main
- Area: 156 Square Feet
- Dimensions: 12x13
Bedroom 2
- Features: Laminate
- Level: Main
- Area: 132 Square Feet
- Dimensions: 11x12
Bedroom 3
- Features: Laminate
- Level: Main
- Area: 132 Square Feet
- Dimensions: 11x12
Breakfast room
- Features: Laminate
- Level: Main
- Area: 54 Square Feet
- Dimensions: 9x6
Living room
- Features: Laminate
- Level: Main
- Area: 240 Square Feet
- Dimensions: 15x16
Heating
- Has Heating (Unspecified Type)
Cooling
- Has cooling: Yes
Appliances
- Included: None
Features
- Eat-in Kitchen
- Has basement: No
Interior area
- Total structure area: 1,134
- Total interior livable area: 1,134 sqft
Property
Parking
- Total spaces: 2
- Parking features: Attached
- Attached garage spaces: 2
Features
- Levels: One
- Stories: 1
- Fencing: Fenced
Lot
- Size: 10,454 sqft
Details
- Parcel number: 491212100015000930
- Special conditions: As Is
- Horse amenities: None
Construction
Type & style
- Home type: SingleFamily
- Architectural style: Ranch
- Property subtype: Residential, Single Family Residence
Materials
- Vinyl With Stone
- Foundation: Wood
Condition
- New construction: No
- Year built: 1964
Utilities & green energy
- Water: Municipal/City
Community & neighborhood
Location
- Region: Indianapolis
- Subdivision: No Subdivision
Price history
| Date | Event | Price |
|---|---|---|
| 5/22/2025 | Listing removed | $1,450$1/sqft |
Source: Zillow Rentals Report a problem | ||
| 4/30/2025 | Price change | $1,450-6.5%$1/sqft |
Source: Zillow Rentals Report a problem | ||
| 3/26/2025 | Listed for rent | $1,550$1/sqft |
Source: Zillow Rentals Report a problem | ||
| 12/2/2024 | Sold | $170,000$150/sqft |
Source: | ||
| 10/22/2024 | Pending sale | $170,000$150/sqft |
Source: | ||
Public tax history
| Year | Property taxes | Tax assessment |
|---|---|---|
| 2024 | $1,615 +7.4% | $149,200 +5.2% |
| 2023 | $1,504 +10.4% | $141,800 +7.7% |
| 2022 | $1,362 +22.5% | $131,700 +20.7% |
Find assessor info on the county website
Neighborhood: Garden City
Nearby schools
GreatSchools rating
- 4/10Rhoades Elementary SchoolGrades: PK-6Distance: 0.8 mi
- NABen Davis Ninth Grade CenterGrades: 9Distance: 2.4 mi
- 3/10Ben Davis High SchoolGrades: 10-12Distance: 2.4 mi
Get a cash offer in 3 minutes
Find out how much your home could sell for in as little as 3 minutes with a no-obligation cash offer.
Estimated market value$177,100
Get a cash offer in 3 minutes
Find out how much your home could sell for in as little as 3 minutes with a no-obligation cash offer.
Estimated market value
$177,100

