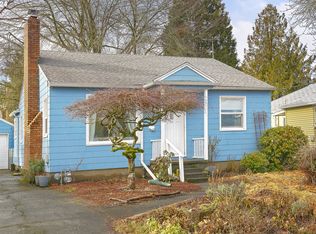Boasting an impressive cul-de-sac location on a quiet, single-loaded street, this charming mid-century home overlooks Fernhill Park and is only blocks away from New Seasons and award-winning restaurants. Large living room with wood-burning fireplace and picture window with views of the park, and on clear days, Mount Hood. Light-filled kitchen, bonus room in finished basement, detached garage & large yard.
This property is off market, which means it's not currently listed for sale or rent on Zillow. This may be different from what's available on other websites or public sources.

