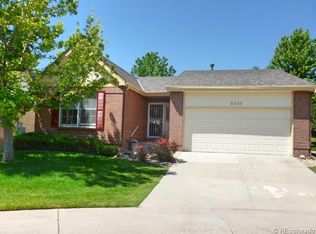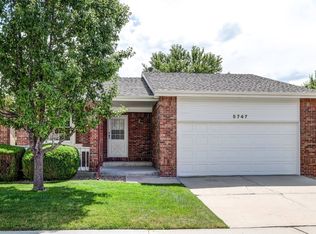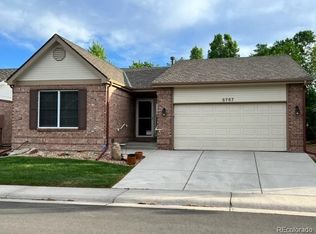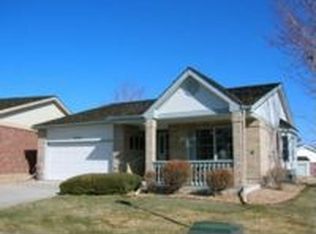SPECTACULAR HOME IN THE VILLAGE OF HIGHLANDS RANCH*THIS HOME HAS BEEN METICULOUSLY MAINTAINED AND SHOWS THE CARE*HOME IS LOCATED ON A CUL-DE-SAC SO YOU DON'T HAVE THROUGH TRAFFIC*FEATURES TWO BEDROOMS, 2 BATHROOMS, GREAT ROOM, DINING ROOM, STUDY PLUS A LARGE KITCHEN*BASEMENT IS GOOD SIZE AND CAN MEET YOUR NEEDS FOR FINISHING IF YOU DESIRE*COMMUNITY IS A PLUS 55* HOME BACKS TO GREENBELT AND IS HEAVILY TREED FOR YOUR ENJOYMENT ON THE COVERED PATIO*THIS IS A HIGHLY SOUGHT AFTER HOME IN THIS COMMUNITY*CLOSE TO PARKS, SHOPS, HIGHWAYS, DTC, DIA...*NEWER CARPET, ROOF, FURNACE AND HOT WATER HEATER*EPOXY GARAGE FLOOR*YOU WILL NOT BE DISAPPOINTED YOU SAW THIS HOME*
This property is off market, which means it's not currently listed for sale or rent on Zillow. This may be different from what's available on other websites or public sources.



