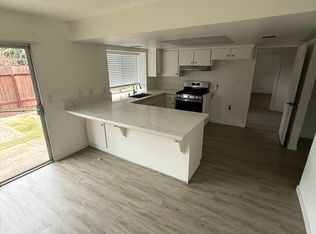Welcome home to this custom Tuscan style estate on a unique 2.4 acre lot with views of the Sierras. This magnificent home features a chef's dream kitchen,a great room with a large fireplace and an exquisite master suite and bath. The home is centered around an open air courtyard creating natural light throughout with the ambiance of an Italian villa. Downstairs also features an executive office and a beautiful sunroom. The 2nd floor features two bedrooms with full baths and large built-in closets. A library room and large bonus/game room completes the upstairs area. The back of the home reveals a private entertainment paradise with a covered patio, beautiful waterfall, fire pit, and spa surrounded by mature palms. The estate features large dual garages ready for cars, RV's, or boats. The home is powered by an owned solar system. Folsom lake, the American River, golf, biking, and fine dining are all conveniently located. Escape to the adventure and relaxation of resort style living!
This property is off market, which means it's not currently listed for sale or rent on Zillow. This may be different from what's available on other websites or public sources.
