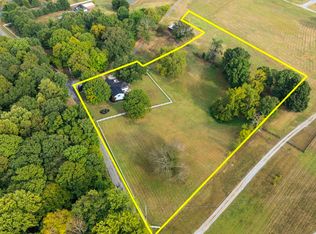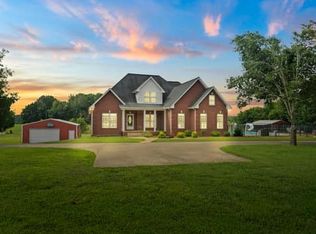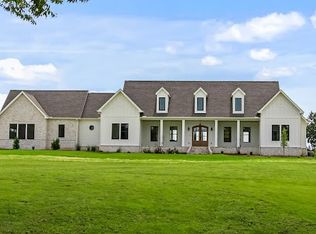Closed
$1,200,000
5737 Catholic Church Rd, Cedar Hill, TN 37032
4beds
2,686sqft
Single Family Residence, Residential
Built in 2020
16.65 Acres Lot
$1,188,500 Zestimate®
$447/sqft
$3,043 Estimated rent
Home value
$1,188,500
$1.07M - $1.32M
$3,043/mo
Zestimate® history
Loading...
Owner options
Explore your selling options
What's special
This stunning all-brick home, built by Steele Trademark Homes in 2021, is must-see. Enter through the front double doors to a beautiful open concept living room, kitchen, and dining area, featuring extra-large windows that provide an abundance of natural light and offer views of the gorgeous backyard. The kitchen boasts extensive counter space, a lovely white backsplash, an island, and a double oven. Your backyard oasis includes an in-ground pool, a screened-in patio with ample seating, and a view of over 16 acres. Schedule your showing today! (Home was previously addressed as 3639 Catholic Church Rd. See Official Notice of Address Change attached to listing as of 6/7/2024.)
Zillow last checked: 8 hours ago
Listing updated: November 22, 2024 at 05:50am
Listing Provided by:
Joey Williamson 931-291-4398,
Keller Williams Realty Clarksville,
Amanda Brown 931-378-3856,
Keller Williams Realty Clarksville
Bought with:
Kara Cutting, 364760
Compass Tennessee, LLC
Source: RealTracs MLS as distributed by MLS GRID,MLS#: 2749052
Facts & features
Interior
Bedrooms & bathrooms
- Bedrooms: 4
- Bathrooms: 3
- Full bathrooms: 2
- 1/2 bathrooms: 1
- Main level bedrooms: 4
Bedroom 1
- Features: Suite
- Level: Suite
- Area: 224 Square Feet
- Dimensions: 16x14
Bedroom 2
- Features: Walk-In Closet(s)
- Level: Walk-In Closet(s)
- Area: 156 Square Feet
- Dimensions: 12x13
Bedroom 3
- Features: Extra Large Closet
- Level: Extra Large Closet
- Area: 132 Square Feet
- Dimensions: 12x11
Bedroom 4
- Features: Walk-In Closet(s)
- Level: Walk-In Closet(s)
- Area: 132 Square Feet
- Dimensions: 12x11
Dining room
- Features: Formal
- Level: Formal
- Area: 144 Square Feet
- Dimensions: 12x12
Kitchen
- Features: Pantry
- Level: Pantry
- Area: 308 Square Feet
- Dimensions: 22x14
Living room
- Area: 361 Square Feet
- Dimensions: 19x19
Heating
- Central
Cooling
- Central Air
Appliances
- Included: Dishwasher, Disposal, Refrigerator, Double Oven, Electric Oven, Cooktop
Features
- Ceiling Fan(s), Storage, Walk-In Closet(s)
- Flooring: Carpet, Other, Tile
- Basement: Crawl Space
- Number of fireplaces: 1
- Fireplace features: Living Room
Interior area
- Total structure area: 2,686
- Total interior livable area: 2,686 sqft
- Finished area above ground: 2,686
Property
Parking
- Total spaces: 2
- Parking features: Garage Faces Side
- Garage spaces: 2
Features
- Levels: One
- Stories: 1
- Patio & porch: Porch, Covered, Patio, Screened
- Has private pool: Yes
- Pool features: In Ground
Lot
- Size: 16.65 Acres
- Features: Rolling Slope
Details
- Parcel number: 089 14001 000
- Special conditions: Standard
Construction
Type & style
- Home type: SingleFamily
- Architectural style: Ranch
- Property subtype: Single Family Residence, Residential
Materials
- Brick
- Roof: Shingle
Condition
- New construction: No
- Year built: 2020
Utilities & green energy
- Sewer: Septic Tank
- Water: Private
- Utilities for property: Water Available
Community & neighborhood
Security
- Security features: Smart Camera(s)/Recording
Location
- Region: Cedar Hill
- Subdivision: None
Price history
| Date | Event | Price |
|---|---|---|
| 11/22/2024 | Sold | $1,200,000-10.4%$447/sqft |
Source: | ||
| 10/24/2024 | Contingent | $1,340,000$499/sqft |
Source: | ||
| 10/17/2024 | Listed for sale | $1,340,000$499/sqft |
Source: | ||
| 10/15/2024 | Listing removed | $1,340,000-3.6%$499/sqft |
Source: | ||
| 9/4/2024 | Price change | $1,390,000-7.3%$517/sqft |
Source: | ||
Public tax history
| Year | Property taxes | Tax assessment |
|---|---|---|
| 2025 | $3,342 -15.2% | $185,650 -15.2% |
| 2024 | $3,942 +5.1% | $219,025 +5.1% |
| 2023 | $3,752 +17% | $208,450 +67.4% |
Find assessor info on the county website
Neighborhood: 37032
Nearby schools
GreatSchools rating
- 7/10Coopertown Elementary SchoolGrades: PK-5Distance: 3.2 mi
- 3/10Coopertown Middle SchoolGrades: 6-8Distance: 3 mi
- 3/10Springfield High SchoolGrades: 9-12Distance: 7.6 mi
Schools provided by the listing agent
- Elementary: Coopertown Elementary
- Middle: Coopertown Middle School
- High: Springfield High School
Source: RealTracs MLS as distributed by MLS GRID. This data may not be complete. We recommend contacting the local school district to confirm school assignments for this home.
Get a cash offer in 3 minutes
Find out how much your home could sell for in as little as 3 minutes with a no-obligation cash offer.
Estimated market value$1,188,500
Get a cash offer in 3 minutes
Find out how much your home could sell for in as little as 3 minutes with a no-obligation cash offer.
Estimated market value
$1,188,500


