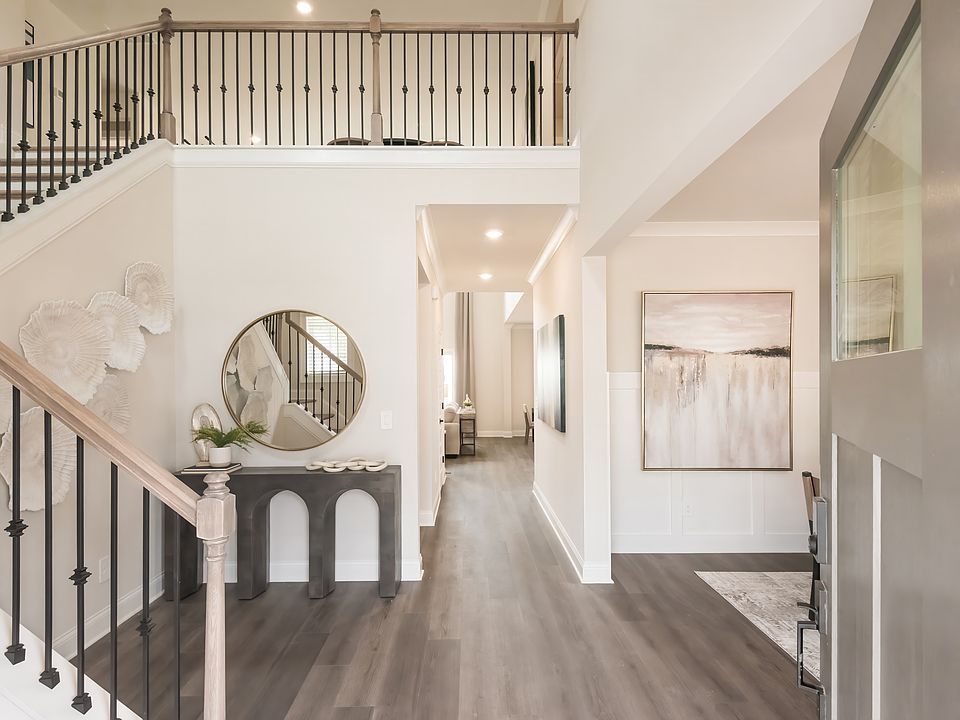Brand new, energy-efficient home available by May 2025! Gather around the kitchen island for coffee or cocktails. The office and flex space make it easy to work at home. Upstairs, the spacious primary suite features a sitting room, ensuite bath, and impressive walk-in closet. Explore the charm of Braselton at our newest community, Vines at Mill Creek. The community will feature a variety of single-family homes and a community cabana, a refreshing pool, and a fun-filled playground. Enjoy the changing season at nearby Chateau Elan with a round of golf, a sunset dinner, and end the night with a massage at the spa. Get your steps in at Braselton Town Green where events, farmers markets, and festivals often take place. Each of our homes is built with innovative, energy-efficient features designed to help you enjoy more savings, better health, real comfort and peace of mind.
Active
$660,070
5737 Cabernet Ln, Braselton, GA 30517
5beds
3,740sqft
Single Family Residence, Residential
Built in 2025
8,712 Square Feet Lot
$657,100 Zestimate®
$176/sqft
$150/mo HOA
- 35 days
- on Zillow |
- 235 |
- 4 |
Zillow last checked: 7 hours ago
Listing updated: July 01, 2025 at 05:02am
Listing Provided by:
Adam Corder,
Meritage Homes Of Georgia Realty, LLC contact.atlanta@meritagehomes.com
Source: FMLS GA,MLS#: 7604146
Travel times
Schedule tour
Select your preferred tour type — either in-person or real-time video tour — then discuss available options with the builder representative you're connected with.
Facts & features
Interior
Bedrooms & bathrooms
- Bedrooms: 5
- Bathrooms: 5
- Full bathrooms: 4
- 1/2 bathrooms: 1
- Main level bathrooms: 1
- Main level bedrooms: 1
Rooms
- Room types: Loft
Primary bedroom
- Features: Oversized Master
- Level: Oversized Master
Bedroom
- Features: Oversized Master
Primary bathroom
- Features: Double Vanity, Shower Only
Dining room
- Features: Open Concept
Kitchen
- Features: Eat-in Kitchen, Kitchen Island, Pantry, View to Family Room
Heating
- Heat Pump
Cooling
- Heat Pump
Appliances
- Included: Dishwasher, Double Oven, Dryer, ENERGY STAR Qualified Appliances, Gas Cooktop, Gas Oven, Refrigerator, Tankless Water Heater, Washer
- Laundry: Laundry Room, Upper Level
Features
- Double Vanity, High Ceilings 9 ft Lower, Walk-In Closet(s)
- Flooring: Carpet, Ceramic Tile, Vinyl
- Windows: Insulated Windows
- Basement: None
- Attic: Pull Down Stairs
- Number of fireplaces: 1
- Fireplace features: Decorative
- Common walls with other units/homes: No Common Walls
Interior area
- Total structure area: 3,740
- Total interior livable area: 3,740 sqft
- Finished area above ground: 3,740
Video & virtual tour
Property
Parking
- Total spaces: 2
- Parking features: Garage, Garage Door Opener
- Garage spaces: 2
Accessibility
- Accessibility features: None
Features
- Levels: Two
- Stories: 2
- Patio & porch: Covered
- Exterior features: Other
- Pool features: None
- Spa features: None
- Fencing: None
- Has view: Yes
- View description: Other
- Waterfront features: None
- Body of water: None
Lot
- Size: 8,712 Square Feet
- Dimensions: 66x135
- Features: Back Yard, Front Yard
Details
- Additional structures: None
- Other equipment: None
- Horse amenities: None
Construction
Type & style
- Home type: SingleFamily
- Architectural style: Traditional
- Property subtype: Single Family Residence, Residential
Materials
- Brick Front, Cement Siding
- Foundation: Slab
- Roof: Composition
Condition
- New Construction
- New construction: Yes
- Year built: 2025
Details
- Builder name: Meritage Homes
- Warranty included: Yes
Utilities & green energy
- Electric: 110 Volts, 220 Volts
- Sewer: Public Sewer
- Water: Public
- Utilities for property: Cable Available, Electricity Available, Natural Gas Available, Phone Available, Sewer Available, Underground Utilities, Water Available
Green energy
- Energy efficient items: Appliances, HVAC, Insulation, Thermostat, Water Heater, Windows
- Energy generation: None
Community & HOA
Community
- Features: Homeowners Assoc, Near Schools, Near Shopping, Sidewalks, Street Lights
- Security: Smoke Detector(s)
- Subdivision: Vines at Mill Creek - Legacy Series
HOA
- Has HOA: Yes
- Services included: Maintenance Grounds
- HOA fee: $1,800 annually
- HOA phone: 404-459-8951
Location
- Region: Braselton
Financial & listing details
- Price per square foot: $176/sqft
- Annual tax amount: $500
- Date on market: 6/25/2025
- Electric utility on property: Yes
- Road surface type: Paved
About the community
PoolPlaygroundParkTrails
Explore the charm of Braselton at our newest community, Vines at Mill Creek. The community will feature a variety of single-family homes and a community cabana, a refreshing pool, and a fun-filled playground. Enjoy the changing season at nearby Chateau Elan with a round of golf, a sunset dinner, and end the night with a massage at the spa. Get your steps in at Braselton Town Green where events, farmers markets, and festivals often take place.
Source: Meritage Homes

