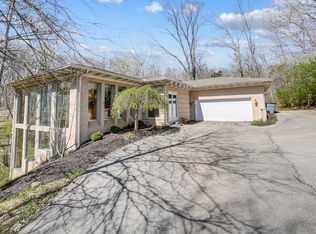Sold for $405,000
$405,000
5737 Brant Rd, Morrow, OH 45152
3beds
2,596sqft
Single Family Residence
Built in 1996
5.08 Acres Lot
$421,900 Zestimate®
$156/sqft
$2,871 Estimated rent
Home value
$421,900
$401,000 - $443,000
$2,871/mo
Zestimate® history
Loading...
Owner options
Explore your selling options
What's special
Back on the market at an amazing price!! This home is sold AS IS...This one of a kind home is situated on 5 wooded acres in Morrow, Little Miami Schools. This home has so much offer-2600 square feet, 3BR, 2.5BA, 2 car garage, and so much privacy with no HOA! Oversized eat in kitchen, primary BR with en suite bathroom and oversized walk in closet, open main level that walks out to deck overlooking woods. Full of light with skylights, 2 pellet stoves, beautiful hardwood floors, finished walkout lower level with full bathroom and 2BR. New tankless hot water heater with 10 year warranty, roof 5 years old with warranty, brand new furnace/heat pump/ac. Seller will not be making any repairs.
Zillow last checked: 8 hours ago
Listing updated: November 14, 2025 at 10:13am
Listed by:
Heather McColaugh (513)258-1003,
BF Realty,
Brittney Frietch 513-258-1003,
BF Realty
Bought with:
Jenny England, 2015004490
Coldwell Banker Realty
Source: DABR MLS,MLS#: 939357 Originating MLS: Dayton Area Board of REALTORS
Originating MLS: Dayton Area Board of REALTORS
Facts & features
Interior
Bedrooms & bathrooms
- Bedrooms: 3
- Bathrooms: 3
- Full bathrooms: 2
- 1/2 bathrooms: 1
- Main level bathrooms: 1
Primary bedroom
- Level: Second
- Dimensions: 11 x 13
Bedroom
- Level: Second
- Dimensions: 11 x 10
Bedroom
- Level: Second
- Dimensions: 12 x 11
Entry foyer
- Level: Main
- Dimensions: 6 x 18
Family room
- Level: Lower
- Dimensions: 20 x 15
Kitchen
- Level: Main
- Dimensions: 22 x 21
Laundry
- Level: Main
- Dimensions: 6 x 20
Living room
- Level: Main
- Dimensions: 11 x 12
Office
- Level: Second
- Dimensions: 14 x 10
Heating
- Heat Pump, Other
Cooling
- Central Air
Features
- Basement: Full,Finished,Walk-Out Access
- Number of fireplaces: 1
- Fireplace features: One, Stove
Interior area
- Total structure area: 2,596
- Total interior livable area: 2,596 sqft
Property
Parking
- Total spaces: 2
- Parking features: Attached, Garage, Two Car Garage
- Attached garage spaces: 2
Features
- Levels: Three Or More
- Stories: 3
Lot
- Size: 5.08 Acres
Details
- Parcel number: 13022000300
- Zoning: Residential
- Zoning description: Residential
Construction
Type & style
- Home type: SingleFamily
- Property subtype: Single Family Residence
Materials
- Vinyl Siding
Condition
- Year built: 1996
Community & neighborhood
Location
- Region: Morrow
- Subdivision: Salem Sec 02
Price history
| Date | Event | Price |
|---|---|---|
| 11/14/2025 | Sold | $405,000-6.9%$156/sqft |
Source: | ||
| 10/31/2025 | Pending sale | $435,000$168/sqft |
Source: | ||
| 10/24/2025 | Price change | $435,000-3.3%$168/sqft |
Source: | ||
| 10/15/2025 | Pending sale | $450,000$173/sqft |
Source: | ||
| 10/11/2025 | Listed for sale | $450,000$173/sqft |
Source: | ||
Public tax history
| Year | Property taxes | Tax assessment |
|---|---|---|
| 2024 | $6,135 +11.8% | $135,640 +25.4% |
| 2023 | $5,486 +1% | $108,190 0% |
| 2022 | $5,430 +4.7% | $108,195 |
Find assessor info on the county website
Neighborhood: 45152
Nearby schools
GreatSchools rating
- NALittle Miami Early Childhood CenterGrades: PK-1Distance: 2.7 mi
- 8/10Little Miami Junior High SchoolGrades: 6-8Distance: 3.6 mi
- 7/10Little Miami High SchoolGrades: 9-12Distance: 3.5 mi
Schools provided by the listing agent
- District: Little Miami
Source: DABR MLS. This data may not be complete. We recommend contacting the local school district to confirm school assignments for this home.
Get a cash offer in 3 minutes
Find out how much your home could sell for in as little as 3 minutes with a no-obligation cash offer.
Estimated market value$421,900
Get a cash offer in 3 minutes
Find out how much your home could sell for in as little as 3 minutes with a no-obligation cash offer.
Estimated market value
$421,900
