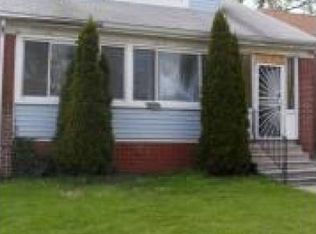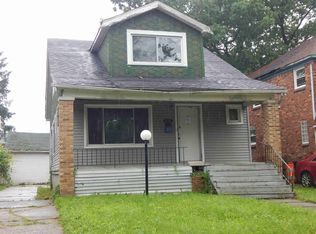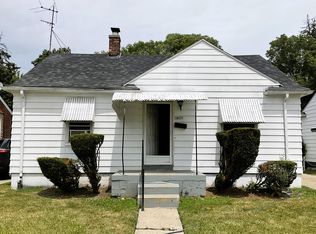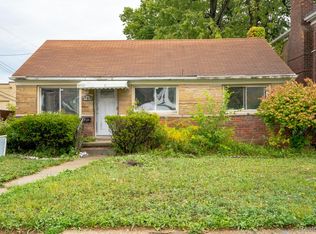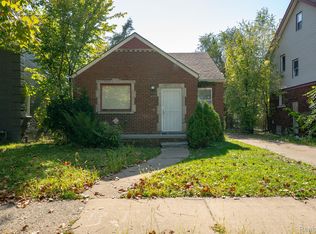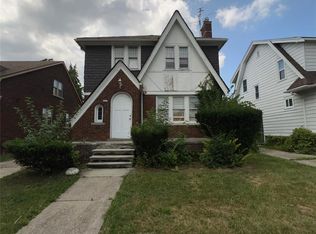Charming Opportunity Near Chandler Park! Fantastic location just west of Chandler Park. This home features a partially finished attic with two additional bedrooms and a bathroom — perfect for added value and future equity. Ideal for investors or homeowners looking to build sweat equity. Highlights include a newer roof, updated front porch, beautiful hardwood floors, and classic plaster details throughout. Sold as-is with immediate occupancy. Don't miss this value-packed opportunity!
Pending
Price cut: $4.9K (11/26)
$75,000
5737 Audubon Rd, Detroit, MI 48224
2beds
1,281sqft
Est.:
Single Family Residence
Built in 1937
6,534 Square Feet Lot
$-- Zestimate®
$59/sqft
$-- HOA
What's special
Beautiful hardwood floorsNewer roofUpdated front porch
- 229 days |
- 32 |
- 0 |
Zillow last checked: 8 hours ago
Listing updated: December 02, 2025 at 11:44am
Listed by:
Eric Goosen 586-899-3659,
Berkshire Hathaway HomeServices Kee Realty SCS 586-774-2300
Source: MiRealSource,MLS#: 50176017 Originating MLS: MiRealSource
Originating MLS: MiRealSource
Facts & features
Interior
Bedrooms & bathrooms
- Bedrooms: 2
- Bathrooms: 1
- Full bathrooms: 1
Bedroom 1
- Features: Wood
- Level: First
- Area: 132
- Dimensions: 12 x 11
Bedroom 2
- Features: Wood
- Level: First
- Area: 132
- Dimensions: 12 x 11
Bathroom 1
- Features: Ceramic
- Level: First
Dining room
- Features: Wood
- Level: First
- Area: 182
- Dimensions: 13 x 14
Kitchen
- Features: Ceramic
- Level: First
- Area: 144
- Dimensions: 12 x 12
Living room
- Features: Wood
- Level: First
- Area: 270
- Dimensions: 15 x 18
Heating
- Boiler, Natural Gas
Features
- Flooring: Wood, Ceramic Tile
- Has basement: Yes
- Has fireplace: No
Interior area
- Total structure area: 2,481
- Total interior livable area: 1,281 sqft
- Finished area above ground: 1,281
- Finished area below ground: 0
Property
Parking
- Total spaces: 1.5
- Parking features: Detached
- Garage spaces: 1.5
Features
- Levels: Two
- Stories: 2
- Frontage type: Road
- Frontage length: 39
Lot
- Size: 6,534 Square Feet
- Dimensions: 39c163
Details
- Parcel number: 21I072064S
- Special conditions: Private
Construction
Type & style
- Home type: SingleFamily
- Architectural style: Bungalow
- Property subtype: Single Family Residence
Materials
- Brick
- Foundation: Basement
Condition
- New construction: No
- Year built: 1937
Utilities & green energy
- Sewer: Public Sanitary
- Water: Public
Community & HOA
Community
- Subdivision: Campaus Three Mile Dr
HOA
- Has HOA: No
Location
- Region: Detroit
Financial & listing details
- Price per square foot: $59/sqft
- Tax assessed value: $36,300
- Annual tax amount: $1,026
- Date on market: 5/25/2025
- Cumulative days on market: 230 days
- Listing agreement: Exclusive Right To Sell
- Listing terms: Cash,Conventional,FHA,VA Loan
Estimated market value
Not available
Estimated sales range
Not available
$1,042/mo
Price history
Price history
| Date | Event | Price |
|---|---|---|
| 12/2/2025 | Pending sale | $75,000$59/sqft |
Source: | ||
| 11/26/2025 | Price change | $75,000-6.1%$59/sqft |
Source: | ||
| 9/16/2025 | Price change | $79,900-5.9%$62/sqft |
Source: | ||
| 7/22/2025 | Price change | $84,900-5.6%$66/sqft |
Source: | ||
| 7/8/2025 | Price change | $89,900-5.3%$70/sqft |
Source: | ||
Public tax history
Public tax history
| Year | Property taxes | Tax assessment |
|---|---|---|
| 2025 | -- | $36,300 +27.4% |
| 2024 | -- | $28,500 +13.5% |
| 2023 | -- | $25,100 +24.3% |
Find assessor info on the county website
BuyAbility℠ payment
Est. payment
$431/mo
Principal & interest
$291
Property taxes
$114
Home insurance
$26
Climate risks
Neighborhood: Morningside
Nearby schools
GreatSchools rating
- 2/10Brown Ronald AcademyGrades: PK-8Distance: 0.4 mi
- 2/10East English Village Preparatory AcademyGrades: 9-12Distance: 0.7 mi
Schools provided by the listing agent
- District: Detroit City School District
Source: MiRealSource. This data may not be complete. We recommend contacting the local school district to confirm school assignments for this home.
- Loading
