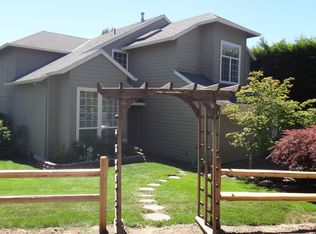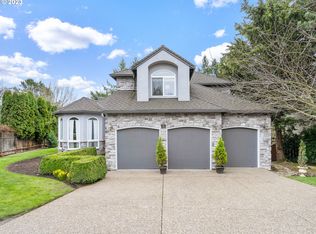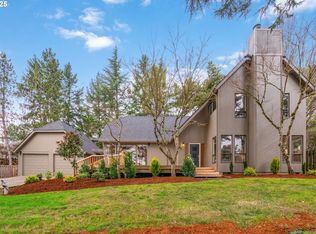Sold
$875,000
5736 SW Kruse Ridge Dr, Portland, OR 97219
4beds
3,310sqft
Residential, Single Family Residence
Built in 1992
0.35 Acres Lot
$861,500 Zestimate®
$264/sqft
$4,200 Estimated rent
Home value
$861,500
$793,000 - $939,000
$4,200/mo
Zestimate® history
Loading...
Owner options
Explore your selling options
What's special
Nestled on a corner lot at the edge of Lake Oswego, this impressive residence exudes quality & character at every turn. As you step through the door, you are greeted by a grand two-story foyer with gleaming hardwood floors, setting the stage for the exquisite living experience that awaits. The formal living room beckons with its vaulted ceiling & wood-burning fireplace, offering a polished setting for entertaining. Adjacent, the formal dining room boasts classic wainscoting, creating an ambiance of refined sophistication. Prepare to be captivated by the heart of the home - the great room style kitchen, eating area, and family room where culinary delights and cherished memories await. The kitchen, with hardwood flooring, granite counters, and a tile backsplash, is a chef's haven, complete with an island with cooktop, pantry, built-in desk, and French door entry. The adjoining family room, anchored by a charming wood-burning fireplace, provides the perfect setting for casual gatherings. The upper level primary suite, with vaulted ceilings and bay windows, creates an atmosphere of tranquility, while the luxurious en suite bathroom offers a spa-like oasis, featuring heated tile floors, a quartz-topped double vanity, soaking tub, separate glass surround shower, and a walk-in closet with built-in organization. Two additional bedrooms on this level share a spacious hallway bathroom with a double sink vanity. Entertain in the expansive upper-level bonus room, complete with a wet bar, skylights, and attic storage, providing the perfect space for media and recreation. Step outside to the expansive, fully fenced yard, where mature landscaping creates a private sanctuary. Enjoy the serene ambiance from the spacious deck - a perfect spot for outdoor entertaining. Additional highlights of this home include a main-level den, ideal for remote work or study, a convenient main-level laundry room, and a pull-through garage with RV parking on a gravel patio in the fenced backyard. [Home Energy Score = 2. HES Report at https://rpt.greenbuildingregistry.com/hes/OR10187720]
Zillow last checked: 8 hours ago
Listing updated: August 30, 2024 at 02:33am
Listed by:
Breylan Deal-Eriksen 503-953-0253,
Deal & Company Real Estate,
Rykie Kelly 503-985-9524,
Deal & Company Real Estate
Bought with:
Carolyn Hoty, 200604179
Keller Williams Realty Professionals
Source: RMLS (OR),MLS#: 24443212
Facts & features
Interior
Bedrooms & bathrooms
- Bedrooms: 4
- Bathrooms: 3
- Full bathrooms: 2
- Partial bathrooms: 1
- Main level bathrooms: 1
Primary bedroom
- Features: Bay Window, Ceiling Fan, Closet Organizer, French Doors, Double Sinks, Soaking Tub, Suite, Tile Floor, Vaulted Ceiling, Walkin Closet, Walkin Shower, Wallto Wall Carpet
- Level: Upper
- Area: 288
- Dimensions: 18 x 16
Bedroom 2
- Features: Double Closet, Wallto Wall Carpet
- Level: Upper
- Area: 126
- Dimensions: 14 x 9
Bedroom 3
- Features: Ceiling Fan, Closet, Wallto Wall Carpet
- Level: Upper
- Area: 144
- Dimensions: 12 x 12
Dining room
- Features: Formal, Wainscoting, Wallto Wall Carpet
- Level: Main
- Area: 165
- Dimensions: 15 x 11
Family room
- Features: Fireplace, Wallto Wall Carpet
- Level: Main
- Area: 280
- Dimensions: 20 x 14
Kitchen
- Features: Builtin Features, Deck, Eating Area, French Doors, Hardwood Floors, Island, Pantry, Sliding Doors, Granite
- Level: Main
- Area: 156
- Width: 12
Living room
- Features: Fireplace, Formal, Vaulted Ceiling, Wallto Wall Carpet
- Level: Main
- Area: 234
- Dimensions: 18 x 13
Office
- Features: French Doors, Closet, Wallto Wall Carpet
- Level: Main
- Area: 132
- Dimensions: 12 x 11
Heating
- Forced Air, Heat Pump, Fireplace(s)
Cooling
- Heat Pump
Appliances
- Included: Built In Oven, Cooktop, Dishwasher, Disposal, Free-Standing Refrigerator, Microwave, Electric Water Heater
- Laundry: Laundry Room
Features
- Ceiling Fan(s), Granite, High Ceilings, Quartz, Soaking Tub, Vaulted Ceiling(s), Wainscoting, Wet Bar, Closet, Sink, Double Closet, Formal, Built-in Features, Eat-in Kitchen, Kitchen Island, Pantry, Closet Organizer, Double Vanity, Suite, Walk-In Closet(s), Walkin Shower, Cook Island, Tile
- Flooring: Hardwood, Heated Tile, Tile, Wall to Wall Carpet
- Doors: French Doors, Sliding Doors
- Windows: Double Pane Windows, Vinyl Frames, Skylight(s), Bay Window(s)
- Basement: Crawl Space
- Number of fireplaces: 2
- Fireplace features: Wood Burning
Interior area
- Total structure area: 3,310
- Total interior livable area: 3,310 sqft
Property
Parking
- Total spaces: 3
- Parking features: Driveway, Off Street, RV Access/Parking, Garage Door Opener, Attached, Oversized
- Attached garage spaces: 3
- Has uncovered spaces: Yes
Features
- Levels: Two
- Stories: 2
- Patio & porch: Deck
- Exterior features: Yard
- Fencing: Fenced
Lot
- Size: 0.35 Acres
- Dimensions: 15,356 sq. ft.
- Features: Corner Lot, Level, Private, Trees, SqFt 15000 to 19999
Details
- Additional structures: RVParking
- Parcel number: R199893
- Zoning: R10
Construction
Type & style
- Home type: SingleFamily
- Architectural style: Traditional
- Property subtype: Residential, Single Family Residence
Materials
- Brick, Lap Siding, Wood Siding
- Foundation: Concrete Perimeter
- Roof: Shake
Condition
- Resale
- New construction: No
- Year built: 1992
Utilities & green energy
- Sewer: Public Sewer
- Water: Public
Community & neighborhood
Location
- Region: Portland
- Subdivision: Far Southwest
Other
Other facts
- Listing terms: Cash,Conventional,FHA,VA Loan
- Road surface type: Concrete
Price history
| Date | Event | Price |
|---|---|---|
| 8/30/2024 | Sold | $875,000-2.7%$264/sqft |
Source: | ||
| 7/30/2024 | Pending sale | $899,000$272/sqft |
Source: | ||
| 7/10/2024 | Price change | $899,000-2.3%$272/sqft |
Source: | ||
| 5/9/2024 | Listed for sale | $920,000+21.1%$278/sqft |
Source: | ||
| 11/20/2020 | Sold | $760,000+1.5%$230/sqft |
Source: | ||
Public tax history
| Year | Property taxes | Tax assessment |
|---|---|---|
| 2025 | $15,822 +0.9% | $613,910 +3% |
| 2024 | $15,680 +3.3% | $596,030 +3% |
| 2023 | $15,183 +3% | $578,670 +3% |
Find assessor info on the county website
Neighborhood: Far Southwest
Nearby schools
GreatSchools rating
- 8/10Markham Elementary SchoolGrades: K-5Distance: 1.2 mi
- 8/10Jackson Middle SchoolGrades: 6-8Distance: 1.5 mi
- 8/10Ida B. Wells-Barnett High SchoolGrades: 9-12Distance: 3.8 mi
Schools provided by the listing agent
- Elementary: Markham
- Middle: Jackson
- High: Ida B Wells
Source: RMLS (OR). This data may not be complete. We recommend contacting the local school district to confirm school assignments for this home.
Get a cash offer in 3 minutes
Find out how much your home could sell for in as little as 3 minutes with a no-obligation cash offer.
Estimated market value$861,500
Get a cash offer in 3 minutes
Find out how much your home could sell for in as little as 3 minutes with a no-obligation cash offer.
Estimated market value
$861,500


