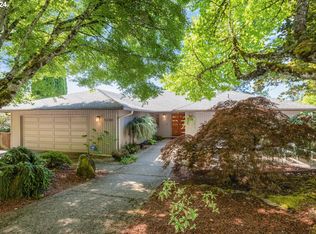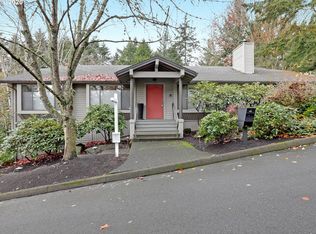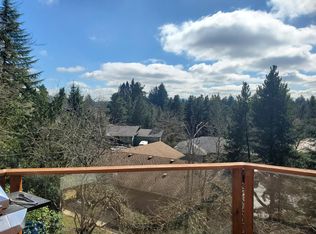Sold
$640,000
5736 SW Downs View Ct, Portland, OR 97221
3beds
2,252sqft
Residential, Single Family Residence
Built in 1977
5,227.2 Square Feet Lot
$673,800 Zestimate®
$284/sqft
$3,351 Estimated rent
Home value
$673,800
$613,000 - $741,000
$3,351/mo
Zestimate® history
Loading...
Owner options
Explore your selling options
What's special
Move-In Ready 3bed/2/5 bath Southwest Contemporary Home with Endless Potential.Clean lines and modern design meets nature's beauty! This move-in-ready gem offers an exceptional living experience with room to add your personal touch and upgrades, making it truly sparkle.Stunning front doors lead into a spacious living area adorned with vaulted ceilings and a wall of windows. Enjoy abundant natural light that creates a warm and inviting atmosphere. This large living area features a stylish fireplace and a bonus space, perfect for entertaining.The kitchen is filled with light and offers a generous wall of storage, creating a functional space for culinary creativity. The open feeling between the kitchen and dining room makes meal prep and gatherings a breeze.The tranquil primary suite conveniently located on the main level, featuring easy access to the home's amenities and a private retreat.The finished basement includes two additional bedrooms, a full bathroom, and a spacious family room with a second fireplace—perfect for cozy movie nights or game days. A sliding door provides easy access to the backyard, blending indoor and outdoor living.Step outside to discover your private patio, deck, and thoughtfully designed garden.
Zillow last checked: 8 hours ago
Listing updated: December 02, 2024 at 05:30am
Listed by:
Stacy Stokes 503-351-3568,
Like Kind Realty,
Chris Speth 503-515-5049,
Like Kind Realty
Bought with:
C. Morgan Davis, 960500095
Keller Williams PDX Central
Source: RMLS (OR),MLS#: 24278223
Facts & features
Interior
Bedrooms & bathrooms
- Bedrooms: 3
- Bathrooms: 3
- Full bathrooms: 2
- Partial bathrooms: 1
- Main level bathrooms: 2
Primary bedroom
- Features: Ensuite, Wallto Wall Carpet
- Level: Main
- Area: 195
- Dimensions: 15 x 13
Bedroom 2
- Features: Wallto Wall Carpet
- Level: Lower
- Area: 100
- Dimensions: 10 x 10
Bedroom 3
- Features: Fireplace, Vaulted Ceiling, Wallto Wall Carpet
- Level: Lower
- Area: 90
- Dimensions: 10 x 9
Dining room
- Features: Sliding Doors, Wood Floors
- Level: Main
- Area: 132
- Dimensions: 12 x 11
Family room
- Features: Fireplace, Sliding Doors
- Level: Lower
- Area: 288
- Dimensions: 18 x 16
Kitchen
- Features: Dishwasher, Disposal, Microwave, Free Standing Refrigerator, Wood Floors
- Level: Main
- Area: 98
- Width: 7
Living room
- Features: Wallto Wall Carpet
- Level: Main
- Area: 294
- Dimensions: 21 x 14
Heating
- Forced Air, Fireplace(s)
Cooling
- Central Air
Appliances
- Included: Dishwasher, Disposal, Free-Standing Range, Free-Standing Refrigerator, Microwave, Stainless Steel Appliance(s), Gas Water Heater
Features
- Vaulted Ceiling(s)
- Flooring: Wall to Wall Carpet, Wood, Tile
- Doors: Sliding Doors
- Windows: Aluminum Frames, Double Pane Windows
- Basement: Daylight,Finished
- Number of fireplaces: 2
- Fireplace features: Wood Burning
Interior area
- Total structure area: 2,252
- Total interior livable area: 2,252 sqft
Property
Parking
- Total spaces: 2
- Parking features: Driveway, Attached
- Attached garage spaces: 2
- Has uncovered spaces: Yes
Accessibility
- Accessibility features: Garage On Main, Main Floor Bedroom Bath, Utility Room On Main, Accessibility
Features
- Stories: 2
- Exterior features: Yard
Lot
- Size: 5,227 sqft
- Features: Cul-De-Sac, SqFt 5000 to 6999
Details
- Parcel number: R306271
Construction
Type & style
- Home type: SingleFamily
- Architectural style: Contemporary
- Property subtype: Residential, Single Family Residence
Materials
- Wood Siding
- Roof: Composition
Condition
- Unknown
- New construction: No
- Year built: 1977
Utilities & green energy
- Gas: Gas
- Sewer: Public Sewer
- Water: Public
Community & neighborhood
Location
- Region: Portland
HOA & financial
HOA
- Has HOA: Yes
- HOA fee: $1,600 annually
- Amenities included: Road Maintenance
Other
Other facts
- Listing terms: Cash,Conventional,FHA,VA Loan
- Road surface type: Paved
Price history
| Date | Event | Price |
|---|---|---|
| 12/2/2024 | Sold | $640,000-1.5%$284/sqft |
Source: | ||
| 10/30/2024 | Pending sale | $650,000$289/sqft |
Source: | ||
| 10/24/2024 | Listed for sale | $650,000$289/sqft |
Source: | ||
Public tax history
| Year | Property taxes | Tax assessment |
|---|---|---|
| 2025 | $8,987 +4.1% | $420,050 +3% |
| 2024 | $8,634 +2.5% | $407,820 +3% |
| 2023 | $8,425 +2.9% | $395,950 +3% |
Find assessor info on the county website
Neighborhood: 97221
Nearby schools
GreatSchools rating
- 9/10Bridlemile Elementary SchoolGrades: K-5Distance: 0.7 mi
- 6/10Gray Middle SchoolGrades: 6-8Distance: 2 mi
- 8/10Ida B. Wells-Barnett High SchoolGrades: 9-12Distance: 2.7 mi
Schools provided by the listing agent
- Elementary: Bridlemile
- Middle: Robert Gray
- High: Ida B Wells
Source: RMLS (OR). This data may not be complete. We recommend contacting the local school district to confirm school assignments for this home.
Get a cash offer in 3 minutes
Find out how much your home could sell for in as little as 3 minutes with a no-obligation cash offer.
Estimated market value$673,800
Get a cash offer in 3 minutes
Find out how much your home could sell for in as little as 3 minutes with a no-obligation cash offer.
Estimated market value
$673,800


