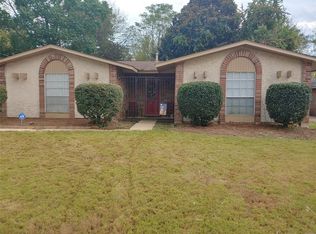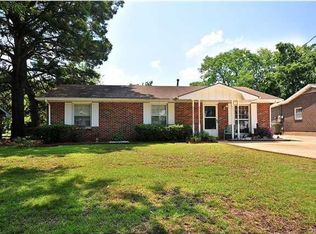Sold for $148,000 on 09/16/25
$148,000
5736 Roxboro Dr, Montgomery, AL 36117
3beds
1baths
1,215sqft
SingleFamily
Built in 1968
9,147 Square Feet Lot
$145,100 Zestimate®
$122/sqft
$1,243 Estimated rent
Home value
$145,100
$138,000 - $152,000
$1,243/mo
Zestimate® history
Loading...
Owner options
Explore your selling options
What's special
You're going to love the space this home features! 3 bedrooms, 1 full and 1 half bathroom, as well as a LARGE EAT-IN KITCHEN that is open to the large living room! Bedrooms are all nicely sized. The main bedroom has its own half bath. Large fenced in backyard with patio is perfect for entertaining friends and family not to mention the swing set in back yard! The laundry room is quite large...perfect for a deep freezer or folding table. Pinnacle Realty LLC does not manage this property. Owner will manage property once tenant is approved. Pets allowed of any size.
Facts & features
Interior
Bedrooms & bathrooms
- Bedrooms: 3
- Bathrooms: 1.5
Heating
- Forced air, Other
Cooling
- Other
Appliances
- Included: Dishwasher, Refrigerator
Features
- Flooring: Tile, Carpet
Interior area
- Total interior livable area: 1,215 sqft
Property
Parking
- Total spaces: 3
- Parking features: None
Features
- Exterior features: Brick
Lot
- Size: 9,147 sqft
Details
- Parcel number: 0903063012009000
Construction
Type & style
- Home type: SingleFamily
Materials
- Wood
- Foundation: Slab
- Roof: Asphalt
Condition
- Year built: 1968
Community & neighborhood
Location
- Region: Montgomery
Other
Other facts
- Balcony
- Cooling System: Air Conditioning
- Courtyard
- High-speed Internet Ready
- Pet Friendly
- Sundeck
- WD Hookup
Price history
| Date | Event | Price |
|---|---|---|
| 9/16/2025 | Sold | $148,000-0.2%$122/sqft |
Source: Public Record Report a problem | ||
| 8/19/2025 | Contingent | $148,330$122/sqft |
Source: | ||
| 7/14/2025 | Listed for sale | $148,330+0.1%$122/sqft |
Source: | ||
| 7/8/2025 | Contingent | $148,230$122/sqft |
Source: | ||
| 6/24/2025 | Listed for sale | $148,230$122/sqft |
Source: | ||
Public tax history
| Year | Property taxes | Tax assessment |
|---|---|---|
| 2024 | $813 -6.8% | $16,760 -6.8% |
| 2023 | $872 +63.4% | $17,980 +23% |
| 2022 | $534 +11.1% | $14,620 |
Find assessor info on the county website
Neighborhood: 36117
Nearby schools
GreatSchools rating
- 7/10Wares Ferry Road Elementary SchoolGrades: PK-5Distance: 1 mi
- 2/10Goodwyn Middle SchoolGrades: 6-8Distance: 2.6 mi
- 2/10Lee High SchoolGrades: 9-12Distance: 4.1 mi
Schools provided by the listing agent
- Elementary: Wares Ferry Elementary School
- Middle: Goodwyn Middle School/
- High: Lee High School
Source: The MLS. This data may not be complete. We recommend contacting the local school district to confirm school assignments for this home.

Get pre-qualified for a loan
At Zillow Home Loans, we can pre-qualify you in as little as 5 minutes with no impact to your credit score.An equal housing lender. NMLS #10287.

