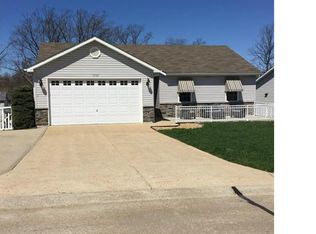***PRICE REDUCTION***OPEN HOUSE 9/15 1-3***Welcome home to this super duper clean and well maintained 3 bedroom, 2 bath home. Freshly painted. Roof is 5 years old. Third parking pad on the driveway, 6 spots outside plus 2 inside the garage! Walk into an open floor plan with cathedral ceilings. Beautiful hardwood floors throughout the main level. The eat in kitchen includes a pantry. Master bedroom with master bath has a walk in closet and jets in the tub. Full unfinished basement has tons of storage and waiting for you to finish. The fenced in flat yard backs to woods, 30 acres of common ground. Recently stained deck is great for coffee in the mornings or dinners in the evening. Awesome neighborhood where deer are seen, located away from the city but convenient to shopping, restaurants and schools.
This property is off market, which means it's not currently listed for sale or rent on Zillow. This may be different from what's available on other websites or public sources.
