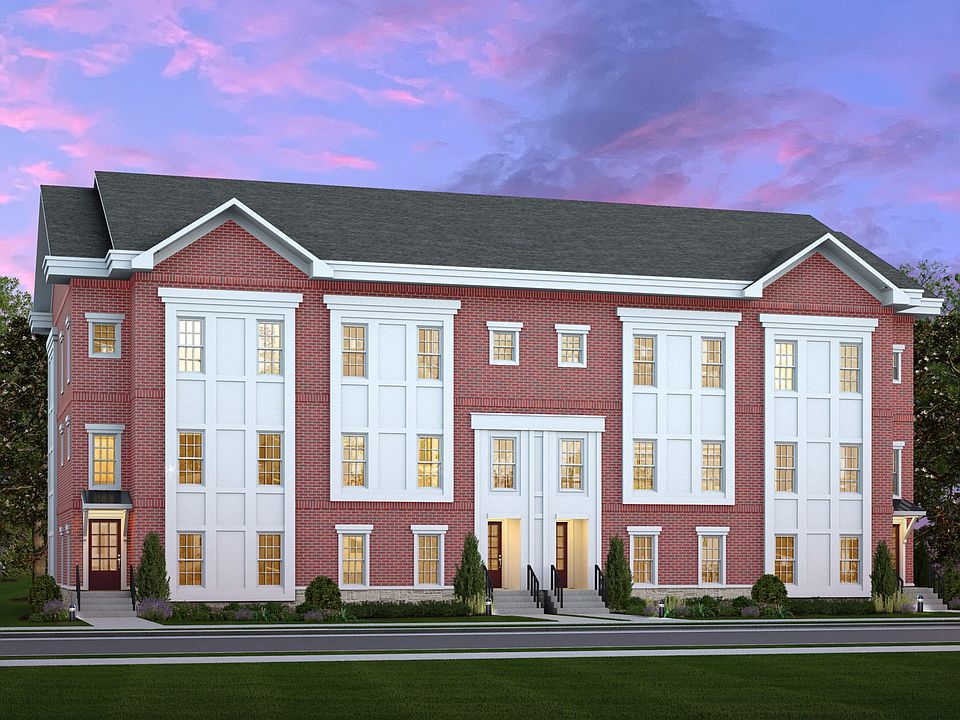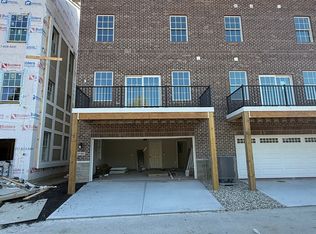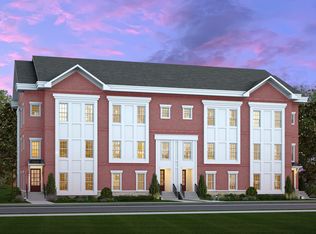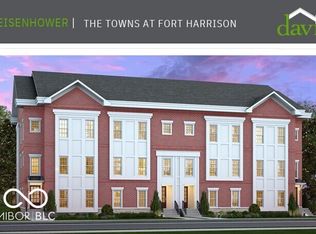5736 Birtz Rd, Indianapolis, IN 46216
What's special
- 103 days |
- 47 |
- 5 |
Zillow last checked: 8 hours ago
Listing updated: February 17, 2026 at 10:42am
Edward Petras 317-374-4344,
DBG Realty
Travel times
Schedule tour
Open house
Facts & features
Interior
Bedrooms & bathrooms
- Bedrooms: 3
- Bathrooms: 3
- Full bathrooms: 2
- 1/2 bathrooms: 1
- Main level bathrooms: 1
Primary bedroom
- Level: Upper
- Area: 156 Square Feet
- Dimensions: 12x13
Bedroom 2
- Level: Upper
- Area: 150 Square Feet
- Dimensions: 15x10
Bedroom 3
- Level: Upper
- Area: 100 Square Feet
- Dimensions: 10x10
Dining room
- Level: Main
- Area: 153 Square Feet
- Dimensions: 9x17
Kitchen
- Level: Main
- Area: 153 Square Feet
- Dimensions: 9x17
Laundry
- Level: Upper
- Area: 56 Square Feet
- Dimensions: 8x7
Living room
- Level: Upper
- Area: 210 Square Feet
- Dimensions: 15x14
Living room
- Level: Main
- Area: 294 Square Feet
- Dimensions: 21x14
Heating
- Electric
Cooling
- Central Air
Appliances
- Included: Dishwasher, Disposal, Microwave, Electric Oven, Washer, Dryer
- Laundry: Connections All, Laundry Room
Features
- Breakfast Bar, Kitchen Island, Eat-in Kitchen, Pantry, Walk-In Closet(s)
- Has basement: No
Interior area
- Total structure area: 2,218
- Total interior livable area: 2,218 sqft
Video & virtual tour
Property
Parking
- Total spaces: 2
- Parking features: Attached
- Attached garage spaces: 2
- Details: Garage Parking Other(Guest Street Parking)
Features
- Levels: Three Or More
- Patio & porch: Porch
- Exterior features: Balcony
Lot
- Size: 1,742.4 Square Feet
- Features: Sidewalks
Details
- Parcel number: 490805101025016407
- Horse amenities: None
Construction
Type & style
- Home type: Townhouse
- Architectural style: Traditional
- Property subtype: Residential, Townhouse
- Attached to another structure: Yes
Materials
- Brick
- Foundation: Slab
Condition
- New Construction
- New construction: Yes
- Year built: 2025
Details
- Builder name: Davis Homes
Utilities & green energy
- Electric: 200+ Amp Service
- Water: Public
- Utilities for property: Electricity Connected, Sewer Connected, Water Connected
Community & HOA
Community
- Features: Low Maintenance Lifestyle, Sidewalks
- Subdivision: The Towns at Fort Harrison
HOA
- Has HOA: Yes
- Amenities included: None, Maintenance Grounds, Maintenance, Management
- Services included: Association Home Owners, Lawncare, Maintenance Grounds, Maintenance Structure, Management
- HOA fee: $650 quarterly
- HOA phone: 317-253-1401
Location
- Region: Indianapolis
Financial & listing details
- Price per square foot: $174/sqft
- Tax assessed value: $100
- Annual tax amount: $2
- Date on market: 11/11/2025
- Cumulative days on market: 454 days
- Electric utility on property: Yes
About the community

Source: Davis Homes
6 homes in this community
Available homes
| Listing | Price | Bed / bath | Status |
|---|---|---|---|
Current home: 5736 Birtz Rd | $385,000 | 3 bed / 3 bath | Available |
| 5740 Birtz Rd | $385,000 | 3 bed / 4 bath | Available |
| 5752 Birtz Rd | $385,000 | 3 bed / 3 bath | Available |
| 5748 Birtz Rd | $389,990 | 3 bed / 3 bath | Available |
| 5756 Birtz Rd | $389,990 | 3 bed / 3 bath | Available |
| 5744 Birtz Rd | $399,990 | 3 bed / 3 bath | Available |
Source: Davis Homes
Contact agent
By pressing Contact agent, you agree that Zillow Group and its affiliates, and may call/text you about your inquiry, which may involve use of automated means and prerecorded/artificial voices. You don't need to consent as a condition of buying any property, goods or services. Message/data rates may apply. You also agree to our Terms of Use. Zillow does not endorse any real estate professionals. We may share information about your recent and future site activity with your agent to help them understand what you're looking for in a home.
Learn how to advertise your homesEstimated market value
Not available
Estimated sales range
Not available
Not available
Price history
| Date | Event | Price |
|---|---|---|
| 12/22/2025 | Price change | $385,000-3.7%$174/sqft |
Source: | ||
| 11/11/2025 | Price change | $399,990+1.3%$180/sqft |
Source: | ||
| 10/10/2025 | Price change | $395,000-1.2%$178/sqft |
Source: | ||
| 9/6/2025 | Price change | $399,900-3.8%$180/sqft |
Source: | ||
| 9/28/2024 | Price change | $415,500+2.9%$187/sqft |
Source: | ||
Public tax history
| Year | Property taxes | Tax assessment |
|---|---|---|
| 2024 | -- | $100 |
Find assessor info on the county website
Monthly payment
Neighborhood: 46216
Nearby schools
GreatSchools rating
- 6/10Crestview Elementary SchoolGrades: 1-6Distance: 2.2 mi
- 3/10Belzer Middle SchoolGrades: 7-8Distance: 1.5 mi
- 3/10Lawrence Central High SchoolGrades: 9-12Distance: 1.5 mi
Schools provided by the builder
- Elementary: Crestview Elementary School
- Middle: Belzer Middle School
- High: Lawrence Central High School
- District: Lawrence Township - Indianapolis, IN
Source: Davis Homes. This data may not be complete. We recommend contacting the local school district to confirm school assignments for this home.



