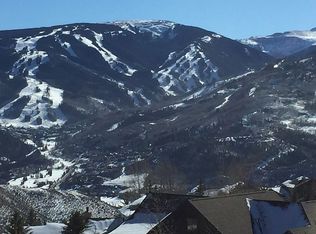Sold for $2,325,000
$2,325,000
5735 Wildridge Rd E, Avon, CO 81620
4beds
3,385sqft
Single Family Residence
Built in 1996
0.85 Acres Lot
$2,428,400 Zestimate®
$687/sqft
$7,226 Estimated rent
Home value
$2,428,400
$2.31M - $2.55M
$7,226/mo
Zestimate® history
Loading...
Owner options
Explore your selling options
What's special
Perched at the very top of Wildridge on a rare duplex lot, this 4-bed, 3.5-bath home offers sweeping, unobstructed views of Beaver Creek and the surrounding mountains. Multiple expansive decks and a private hot tub let you soak in the scenery and year-round sunsets in total privacy.
Inside, enjoy a brand-new chef's kitchen with quartz countertops, custom cabinetry, and all-new appliances. The open-concept living area is filled with natural light and designed for both comfort and entertaining.
With spacious bedrooms, a workout room, office/den, and ample storage, this mountain retreat is ideal as a full-time home, vacation getaway, or investment property. A rare alpine gem with luxury, views, and location and just minutes away from world class skiing, hiking and outdoor adventures.
Zillow last checked: 8 hours ago
Listing updated: October 06, 2025 at 11:31am
Listed by:
Stephanie Hart 970-471-6066,
LIV Sotheby's Int Realty Beaver Creek Village
Bought with:
Michael Scola, FA100068164
Compass
Source: VMLS,MLS#: 1012599
Facts & features
Interior
Bedrooms & bathrooms
- Bedrooms: 4
- Bathrooms: 4
- Full bathrooms: 2
- 3/4 bathrooms: 1
- 1/2 bathrooms: 1
Bedroom 2
- Area: 219.3
- Dimensions: 11.74x18.68
Bedroom 4
- Area: 161.61
- Dimensions: 11.66x13.86
Bathroom
- Area: 85.46
- Dimensions: 8.81x9.70
Bathroom
- Area: 46.79
- Dimensions: 4.93x9.49
Bathroom
- Area: 27
- Dimensions: 5.66x4.77
Exercise room
- Area: 52.62
- Dimensions: 7.67x6.86
Living room
- Area: 171.94
- Dimensions: 10.91x15.76
Heating
- Forced Air
Cooling
- Ceiling Fan(s)
Appliances
- Included: Built-In Gas Oven, Dishwasher, Disposal, Microwave, Range, Refrigerator, Washer/Dryer, Wine Cooler
- Laundry: Electric Dryer Hookup, Washer Hookup
Features
- Vaulted Ceiling(s), Balcony, Steam Shower
- Flooring: Carpet, Stone, Tile, Wood
- Has basement: No
- Has fireplace: Yes
- Fireplace features: Gas
Interior area
- Total structure area: 3,385
- Total interior livable area: 3,385 sqft
Property
Parking
- Total spaces: 3
- Parking features: Attached, Surface
- Garage spaces: 3
Features
- Levels: Two
- Stories: 2
- Entry location: 1
- Patio & porch: Deck, Patio
- Has spa: Yes
- Spa features: Bath, Spa/Hot Tub
Lot
- Size: 0.85 Acres
Details
- Parcel number: 194335102011
- Zoning: Planned Unit Development
- Special conditions: Standard
Construction
Type & style
- Home type: SingleFamily
- Property subtype: Single Family Residence
Materials
- Frame, Stucco, Wood Siding
- Foundation: Poured in Place
- Roof: Asphalt
Condition
- Year built: 1996
Utilities & green energy
- Water: Public
- Utilities for property: Cable Available, Electricity Available, Internet, Natural Gas Available, Propane, Sewer Available, Sewer Connected, Snow Removal, Trash, Water Available
Community & neighborhood
Community
- Community features: Trail(s)
Location
- Region: Avon
- Subdivision: Wildridge
Other
Other facts
- Road surface type: All Year
Price history
| Date | Event | Price |
|---|---|---|
| 10/6/2025 | Sold | $2,325,000-5.1%$687/sqft |
Source: | ||
| 8/28/2025 | Pending sale | $2,450,000$724/sqft |
Source: | ||
| 8/24/2025 | Listed for sale | $2,450,000+178.4%$724/sqft |
Source: | ||
| 5/8/2013 | Sold | $880,000+1194.1%$260/sqft |
Source: Public Record Report a problem | ||
| 12/22/1993 | Sold | $68,000$20/sqft |
Source: | ||
Public tax history
| Year | Property taxes | Tax assessment |
|---|---|---|
| 2024 | $5,774 +26.4% | $102,800 -3.5% |
| 2023 | $4,567 -1.4% | $106,510 +48% |
| 2022 | $4,634 | $71,950 -2.8% |
Find assessor info on the county website
Neighborhood: 81620
Nearby schools
GreatSchools rating
- 4/10Avon Elementary SchoolGrades: K-5Distance: 1.8 mi
- 6/10Eagle County Charter AcademyGrades: K-8Distance: 2.2 mi
- 6/10Battle Mountain High SchoolGrades: 9-12Distance: 2.7 mi
