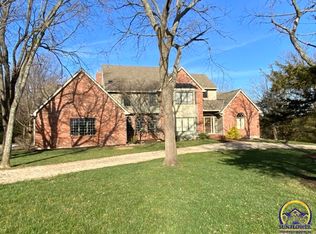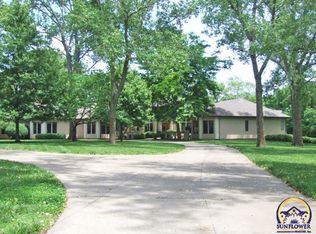Sold on 07/11/24
Price Unknown
5735 SW Mission Ave, Topeka, KS 66610
5beds
6,931sqft
Single Family Residence, Residential
Built in 1991
42 Acres Lot
$1,055,900 Zestimate®
$--/sqft
$5,037 Estimated rent
Home value
$1,055,900
$908,000 - $1.24M
$5,037/mo
Zestimate® history
Loading...
Owner options
Explore your selling options
What's special
Welcome to your secluded paradise on 42 acres in the prestigious Washburn Rural School District. This luxurious 5-bedroom, 6.5-bathroom estate boasts three spacious living areas, soaring ceilings, and abundant natural light. The gourmet kitchen with top-of-the-line appliances opens to a formal dining room, perfect for hosting gatherings. Retreat to the primary suite with a spacious sitting room, large walk-in closet, and luxurious en-suite bathroom. Each bedroom features its own private bathroom for ultimate comfort and privacy. Outside, enjoy a sprawling inground pool, surrounded by lush landscaping, and a 40 x 60 outbuilding for storage or hobbies. Don't miss this rare opportunity for luxury living and top-tier education in a serene rural setting.
Zillow last checked: 8 hours ago
Listing updated: July 12, 2024 at 07:05am
Listed by:
Kristen Cummings 785-633-4359,
Genesis, LLC, Realtors
Bought with:
Kristen Cummings, SP00229313
Genesis, LLC, Realtors
Source: Sunflower AOR,MLS#: 233137
Facts & features
Interior
Bedrooms & bathrooms
- Bedrooms: 5
- Bathrooms: 7
- Full bathrooms: 6
- 1/2 bathrooms: 1
Primary bedroom
- Level: Upper
- Dimensions: 20 x 16 + 12 x 12
Bedroom 2
- Level: Main
- Area: 202.8
- Dimensions: 15.6 x 13
Bedroom 3
- Level: Upper
- Area: 202.8
- Dimensions: 15.6 x 13
Bedroom 4
- Level: Upper
- Area: 235.5
- Dimensions: 15 x 15.7
Other
- Level: Basement
- Area: 252
- Dimensions: 18 x 14
Dining room
- Level: Main
- Area: 234
- Dimensions: 15.6 x 15
Great room
- Level: Main
- Dimensions: 24 x 22 (Sunroom)
Kitchen
- Level: Main
- Area: 187.2
- Dimensions: 16 x 11.7
Laundry
- Level: Main
Living room
- Level: Main
- Area: 401.58
- Dimensions: 20.7 x 19.4
Recreation room
- Level: Basement
- Area: 323
- Dimensions: 19 x 17
Heating
- Electric, Propane Rented
Cooling
- More Than One
Appliances
- Laundry: Main Level, Separate Room
Features
- Flooring: Hardwood, Ceramic Tile, Carpet
- Basement: Concrete,Full,Partially Finished,Walk-Out Access
- Number of fireplaces: 3
- Fireplace features: Three
Interior area
- Total structure area: 6,931
- Total interior livable area: 6,931 sqft
- Finished area above ground: 5,453
- Finished area below ground: 1,478
Property
Parking
- Parking features: Attached
- Has attached garage: Yes
Features
- Patio & porch: Patio
- Has private pool: Yes
- Pool features: In Ground
- Fencing: Partial
- Waterfront features: Pond/Creek
Lot
- Size: 42 Acres
Details
- Additional structures: Outbuilding
- Parcel number: R66793
- Special conditions: Standard,Arm's Length
Construction
Type & style
- Home type: SingleFamily
- Property subtype: Single Family Residence, Residential
Materials
- Stucco
- Roof: Architectural Style
Condition
- Year built: 1991
Utilities & green energy
- Water: Rural Water
Community & neighborhood
Location
- Region: Topeka
- Subdivision: South West Addn
Price history
| Date | Event | Price |
|---|---|---|
| 7/11/2024 | Sold | -- |
Source: | ||
| 4/26/2024 | Pending sale | $985,000$142/sqft |
Source: | ||
| 3/18/2024 | Listed for sale | $985,000+34%$142/sqft |
Source: | ||
| 5/15/2017 | Listing removed | $735,000$106/sqft |
Source: BERKSHIRE HATHAWAY FIRST #193808 | ||
| 3/9/2017 | Price change | $735,000-3.2%$106/sqft |
Source: BERKSHIRE HATHAWAY FIRST #193808 | ||
Public tax history
| Year | Property taxes | Tax assessment |
|---|---|---|
| 2025 | -- | $103,488 +9.9% |
| 2024 | $13,066 +8.2% | $94,163 +4% |
| 2023 | $12,080 +11.4% | $90,542 +11% |
Find assessor info on the county website
Neighborhood: 66610
Nearby schools
GreatSchools rating
- 8/10Jay Shideler Elementary SchoolGrades: K-6Distance: 1.8 mi
- 6/10Washburn Rural Middle SchoolGrades: 7-8Distance: 1.1 mi
- 8/10Washburn Rural High SchoolGrades: 9-12Distance: 1.5 mi
Schools provided by the listing agent
- Elementary: Jay Shideler Elementary School/USD 437
- Middle: Washburn Rural Middle School/USD 437
- High: Washburn Rural High School/USD 437
Source: Sunflower AOR. This data may not be complete. We recommend contacting the local school district to confirm school assignments for this home.

