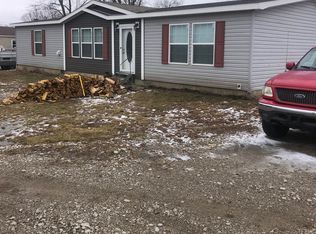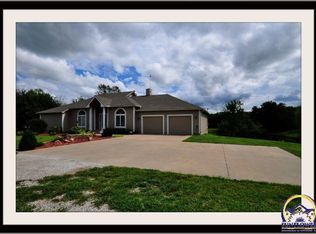Sold on 08/29/25
Price Unknown
5735 SW 61st St, Topeka, KS 66619
3beds
1,668sqft
Single Family Residence, Residential
Built in 1930
4 Acres Lot
$151,100 Zestimate®
$--/sqft
$1,771 Estimated rent
Home value
$151,100
$130,000 - $175,000
$1,771/mo
Zestimate® history
Loading...
Owner options
Explore your selling options
What's special
Farm living with the convenience of the school across the road and the Southwest Youth Athletic Association to the west of the property and on a paved road. In the house there are 3 bedrooms and 2.5 bathrooms with an unfinished basement. They added a sunroom in 1997 that is heated and cooled separately by a PTAC unit. All the windows and the HVAC was put in 2005. The septic system and lateral field (2000`)was newly installed about 10 years ago. They installed a Bell smoke detector with heat sensors on both the main floor and the basement. This listing does not include barn east of driveway. Parcel is 4.09 acres per survey.
Zillow last checked: 8 hours ago
Listing updated: September 02, 2025 at 08:26am
Listed by:
Brandy Criss Engler 785-383-3169,
Superior Real Estate
Bought with:
Raul Rubio Guevara, SP00222000
EXP Realty LLC
Source: Sunflower AOR,MLS#: 238362
Facts & features
Interior
Bedrooms & bathrooms
- Bedrooms: 3
- Bathrooms: 3
- Full bathrooms: 2
- 1/2 bathrooms: 1
Primary bedroom
- Level: Main
- Area: 212.28
- Dimensions: 12.2 x 17.4
Bedroom 2
- Level: Main
- Area: 137.5
- Dimensions: 11 x 12.5
Bedroom 3
- Level: Main
- Area: 254.15
- Dimensions: 11.5 x 22.10
Dining room
- Level: Main
- Area: 210.03
- Dimensions: 13.9 x 15.11
Family room
- Level: Main
- Area: 274.12
- Dimensions: 15.4 x 17.8
Kitchen
- Level: Main
- Area: 166.75
- Dimensions: 11.5 x 14.5
Laundry
- Level: Main
Living room
- Level: Main
- Area: 305.2
- Dimensions: 14 x 21.8
Heating
- Natural Gas
Cooling
- Central Air
Appliances
- Included: Electric Range, Dishwasher, Disposal
- Laundry: Main Level
Features
- Flooring: Carpet
- Windows: Insulated Windows
- Basement: Partial,Unfinished
- Has fireplace: Yes
- Fireplace features: Wood Burning, Basement
Interior area
- Total structure area: 1,668
- Total interior livable area: 1,668 sqft
- Finished area above ground: 1,668
- Finished area below ground: 0
Property
Parking
- Total spaces: 2
- Parking features: Detached
- Garage spaces: 2
Features
- Patio & porch: Deck
Lot
- Size: 4 Acres
- Dimensions: 4 acres m/l
Details
- Additional structures: Shed(s), Outbuilding
- Parcel number: R71699
- Special conditions: Standard,Arm's Length
Construction
Type & style
- Home type: SingleFamily
- Architectural style: Bungalow
- Property subtype: Single Family Residence, Residential
Materials
- Frame
- Roof: Composition
Condition
- Year built: 1930
Utilities & green energy
- Water: Rural Water
Community & neighborhood
Location
- Region: Topeka
- Subdivision: Not Subdivided
Price history
| Date | Event | Price |
|---|---|---|
| 8/29/2025 | Sold | -- |
Source: | ||
| 8/1/2025 | Pending sale | $150,000$90/sqft |
Source: | ||
| 7/29/2025 | Listed for sale | $150,000$90/sqft |
Source: | ||
| 6/24/2025 | Pending sale | $150,000$90/sqft |
Source: | ||
| 6/20/2025 | Listed for sale | $150,000-73.2%$90/sqft |
Source: | ||
Public tax history
| Year | Property taxes | Tax assessment |
|---|---|---|
| 2025 | -- | $25,620 +2.2% |
| 2024 | $3,485 +1.5% | $25,065 +2.5% |
| 2023 | $3,434 +10.3% | $24,454 +10.3% |
Find assessor info on the county website
Neighborhood: 66619
Nearby schools
GreatSchools rating
- 5/10Pauline South Intermediate SchoolGrades: 4-6Distance: 2.8 mi
- 6/10Washburn Rural Middle SchoolGrades: 7-8Distance: 0.2 mi
- 8/10Washburn Rural High SchoolGrades: 9-12Distance: 0.2 mi
Schools provided by the listing agent
- Elementary: Pauline Elementary School/USD 437
- Middle: Washburn Rural Middle School/USD 437
- High: Washburn Rural High School/USD 437
Source: Sunflower AOR. This data may not be complete. We recommend contacting the local school district to confirm school assignments for this home.

