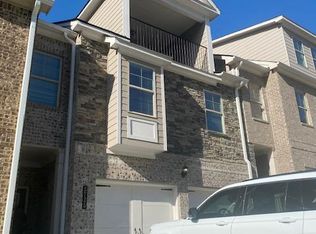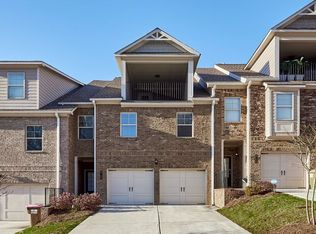Closed
$495,000
5735 Rocky Falls Rd, Suwanee, GA 30024
4beds
2,577sqft
Townhouse, Residential
Built in 2020
2,613.6 Square Feet Lot
$476,800 Zestimate®
$192/sqft
$2,631 Estimated rent
Home value
$476,800
$443,000 - $515,000
$2,631/mo
Zestimate® history
Loading...
Owner options
Explore your selling options
What's special
Welcome to this gorgeous neighborhood! location is Great! Explore this beautiful townhouse in the best school district with permanent rental rights. This home is less than 4 years old and has a flat backyard that backs up to woods. 3 bedrooms, 2.5 bathrooms, 2 car garage parking spaces off the front entry. Spacious living room, fireplace in family room, patio off dining room. Kitchen island counter tops are granite. The private master suite features an oversized master bedroom with a spacious walk-in closet. Master bathroom has double vanity and garden tub. Separate shower and private linen closet. Hardwood floors, granite counter tops in all bathroom vanities and kitchen. Laundry room is on the second floor. Private loft on the third floor.
Zillow last checked: 8 hours ago
Listing updated: October 23, 2024 at 10:53pm
Listing Provided by:
Fan Yang,
Realty Resources ATL, Inc. 678-707-2005
Bought with:
Rizwan Jivraj, 358101
Chapman Hall Realtors
Source: FMLS GA,MLS#: 7415707
Facts & features
Interior
Bedrooms & bathrooms
- Bedrooms: 4
- Bathrooms: 3
- Full bathrooms: 2
- 1/2 bathrooms: 1
Primary bedroom
- Features: Oversized Master
- Level: Oversized Master
Bedroom
- Features: Oversized Master
Primary bathroom
- Features: Double Vanity, Separate Tub/Shower, Soaking Tub
Dining room
- Features: Open Concept, Separate Dining Room
Kitchen
- Features: Cabinets Stain, Pantry, Stone Counters, View to Family Room
Heating
- Central, Natural Gas
Cooling
- Ceiling Fan(s), Central Air, Electric
Appliances
- Included: Dishwasher, Disposal, Gas Oven, Gas Range, Gas Water Heater, Microwave, Refrigerator
- Laundry: Laundry Room, Upper Level
Features
- Double Vanity, Entrance Foyer, High Ceilings 9 ft Main, High Ceilings 9 ft Upper
- Flooring: Carpet, Hardwood
- Windows: Insulated Windows
- Basement: None
- Number of fireplaces: 1
- Fireplace features: Family Room, Gas Starter
- Common walls with other units/homes: 2+ Common Walls
Interior area
- Total structure area: 2,577
- Total interior livable area: 2,577 sqft
- Finished area above ground: 2,577
- Finished area below ground: 0
Property
Parking
- Total spaces: 2
- Parking features: Attached, Driveway, Garage, Garage Door Opener, Garage Faces Front, Kitchen Level, Level Driveway
- Attached garage spaces: 2
- Has uncovered spaces: Yes
Accessibility
- Accessibility features: None
Features
- Levels: Two
- Stories: 2
- Patio & porch: Patio, Rear Porch
- Exterior features: Other
- Pool features: None
- Spa features: None
- Fencing: None
- Has view: Yes
- View description: City
- Waterfront features: None
- Body of water: None
Lot
- Size: 2,613 sqft
- Features: Back Yard, Front Yard, Landscaped, Level
Details
- Additional structures: None
- Parcel number: 182 671
- Other equipment: None
- Horse amenities: None
Construction
Type & style
- Home type: Townhouse
- Architectural style: Townhouse,Traditional
- Property subtype: Townhouse, Residential
- Attached to another structure: Yes
Materials
- Brick 4 Sides
- Foundation: Slab
- Roof: Composition,Shingle
Condition
- Resale
- New construction: No
- Year built: 2020
Utilities & green energy
- Electric: 110 Volts
- Sewer: Public Sewer
- Water: Public
- Utilities for property: Cable Available, Electricity Available, Natural Gas Available, Sewer Available, Water Available
Green energy
- Energy efficient items: None
- Energy generation: None
Community & neighborhood
Security
- Security features: Carbon Monoxide Detector(s), Smoke Detector(s)
Community
- Community features: Homeowners Assoc, Near Schools, Near Shopping, Sidewalks
Location
- Region: Suwanee
- Subdivision: Hidden Creek View
HOA & financial
HOA
- Has HOA: Yes
- HOA fee: $130 monthly
Other
Other facts
- Ownership: Fee Simple
- Road surface type: Paved
Price history
| Date | Event | Price |
|---|---|---|
| 10/17/2024 | Pending sale | $499,000+0.8%$194/sqft |
Source: | ||
| 10/15/2024 | Sold | $495,000-0.8%$192/sqft |
Source: | ||
| 8/31/2024 | Price change | $499,000-4%$194/sqft |
Source: | ||
| 8/2/2024 | Price change | $520,000-5.3%$202/sqft |
Source: | ||
| 7/5/2024 | Listed for sale | $549,000+10.9%$213/sqft |
Source: | ||
Public tax history
| Year | Property taxes | Tax assessment |
|---|---|---|
| 2024 | $5,320 +23.1% | $216,968 +23.6% |
| 2023 | $4,321 +5.1% | $175,552 +13.7% |
| 2022 | $4,110 +2.5% | $154,444 +6.4% |
Find assessor info on the county website
Neighborhood: 30024
Nearby schools
GreatSchools rating
- 8/10Johns Creek Elementary SchoolGrades: PK-5Distance: 0.9 mi
- 8/10Riverwatch Middle SchoolGrades: 6-8Distance: 3.4 mi
- 10/10Lambert High SchoolGrades: 9-12Distance: 2.1 mi
Schools provided by the listing agent
- Elementary: Johns Creek
- Middle: Riverwatch
- High: Lambert
Source: FMLS GA. This data may not be complete. We recommend contacting the local school district to confirm school assignments for this home.
Get a cash offer in 3 minutes
Find out how much your home could sell for in as little as 3 minutes with a no-obligation cash offer.
Estimated market value
$476,800
Get a cash offer in 3 minutes
Find out how much your home could sell for in as little as 3 minutes with a no-obligation cash offer.
Estimated market value
$476,800

