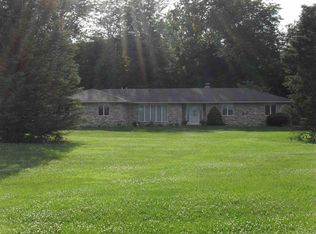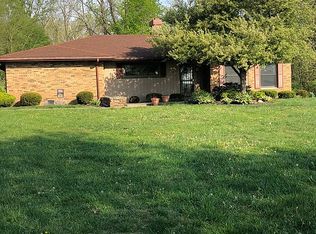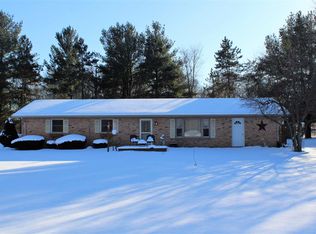Closed
$345,000
5735 E Valley View Point, Bringhurst, IN 46913
3beds
1,945sqft
Single Family Residence
Built in 1973
2.26 Acres Lot
$354,600 Zestimate®
$--/sqft
$2,145 Estimated rent
Home value
$354,600
Estimated sales range
Not available
$2,145/mo
Zestimate® history
Loading...
Owner options
Explore your selling options
What's special
Discover the epitome of country living at 5735 E Valley View Point in Bringhurst. This inviting home offers 1945 square feet of comfortable living space featuring three bedrooms and two and a half baths. The heart of the home is the kitchen with modern appliances, complemented by a cozy dining area and a welcoming living room. The basement provides abundant storage or potential for further customization. Outside, the expansive 2.26 acre lot offers plenty of space for outdoor activities and boasts scenic views of the surrounding landscape. A detached garage, finished and heated, provides secure parking and additional workspace. Nestled in a peaceful neighborhood, this property combines rural tranquility with modern comforts, making it an ideal retreat. Don't miss out on the opportunity to call this charming property home!
Zillow last checked: 8 hours ago
Listing updated: September 16, 2024 at 08:56am
Listed by:
Elizabeth Hobbs Agt:317-459-1966,
Keller Williams Lafayette
Bought with:
Sherry Cole, RB14037843
Keller Williams Lafayette
Source: IRMLS,MLS#: 202426866
Facts & features
Interior
Bedrooms & bathrooms
- Bedrooms: 3
- Bathrooms: 3
- Full bathrooms: 2
- 1/2 bathrooms: 1
- Main level bedrooms: 3
Bedroom 1
- Level: Main
Bedroom 2
- Level: Main
Family room
- Level: Main
- Area: 260
- Dimensions: 20 x 13
Kitchen
- Level: Main
- Area: 260
- Dimensions: 20 x 13
Living room
- Level: Main
- Area: 234
- Dimensions: 18 x 13
Heating
- Natural Gas, Forced Air
Cooling
- Central Air
Appliances
- Included: Disposal, Dishwasher, Microwave, Refrigerator, Electric Range, Water Softener Owned
Features
- Built-in Desk, Ceiling Fan(s), Eat-in Kitchen, Entrance Foyer
- Flooring: Carpet
- Windows: Window Treatments
- Basement: Crawl Space,Partial,Unfinished
- Attic: Pull Down Stairs
- Number of fireplaces: 1
- Fireplace features: Family Room, Wood Burning Stove
Interior area
- Total structure area: 2,917
- Total interior livable area: 1,945 sqft
- Finished area above ground: 1,945
- Finished area below ground: 0
Property
Parking
- Total spaces: 2
- Parking features: Attached, Garage Door Opener
- Attached garage spaces: 2
Features
- Levels: One
- Stories: 1
- Patio & porch: Patio, Porch
- Fencing: None
Lot
- Size: 2.26 Acres
- Features: Level, 0-2.9999
Details
- Additional structures: Second Garage
- Parcel number: 080928000047.000002
Construction
Type & style
- Home type: SingleFamily
- Architectural style: Ranch
- Property subtype: Single Family Residence
Materials
- Stone
- Roof: Asphalt
Condition
- New construction: No
- Year built: 1973
Utilities & green energy
- Sewer: Septic Tank
- Water: Well
Community & neighborhood
Location
- Region: Bringhurst
- Subdivision: Homestead Acres
Other
Other facts
- Listing terms: Cash,Conventional,FHA,USDA Loan,VA Loan
Price history
| Date | Event | Price |
|---|---|---|
| 9/14/2024 | Sold | $345,000-1.4% |
Source: | ||
| 7/19/2024 | Listed for sale | $350,000+62.8% |
Source: | ||
| 9/1/2020 | Sold | $215,000+34.4% |
Source: | ||
| 9/25/2000 | Sold | $160,000$82/sqft |
Source: Public Record Report a problem | ||
Public tax history
| Year | Property taxes | Tax assessment |
|---|---|---|
| 2024 | $1,250 -2.6% | $243,400 +1.3% |
| 2023 | $1,283 +9.3% | $240,200 +10% |
| 2022 | $1,174 +8.1% | $218,400 +15.6% |
Find assessor info on the county website
Neighborhood: 46913
Nearby schools
GreatSchools rating
- 7/10Carroll ElementaryGrades: PK-6Distance: 4.7 mi
- 7/10Carroll Junior High SchoolGrades: 7-8Distance: 4.8 mi
- 8/10Carroll Jr-Sr High SchoolGrades: 9-12Distance: 4.8 mi
Schools provided by the listing agent
- Elementary: Carroll
- Middle: Carroll
- High: Carroll
- District: Carroll Cons. School Corp.
Source: IRMLS. This data may not be complete. We recommend contacting the local school district to confirm school assignments for this home.

Get pre-qualified for a loan
At Zillow Home Loans, we can pre-qualify you in as little as 5 minutes with no impact to your credit score.An equal housing lender. NMLS #10287.


