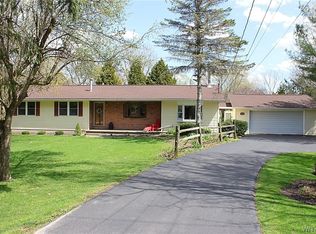Closed
$335,000
5735 Curriers Rd, Arcade, NY 14009
4beds
1,984sqft
Single Family Residence
Built in 1976
5.6 Acres Lot
$346,900 Zestimate®
$169/sqft
$2,537 Estimated rent
Home value
$346,900
Estimated sales range
Not available
$2,537/mo
Zestimate® history
Loading...
Owner options
Explore your selling options
What's special
Welcome to 5735 Curriers Road in the Town of Java (Arcade zip code). This 4-bedroom, 1.5-bath ranch home sits on 5.6 scenic acres, offering a spacious yard with a wooded area beyond. Conveniently located near Arcade and within easy reach of Route 400, this property blends rural charm with modern conveniences. Inside, updated flooring runs throughout the home, leading to a generous eat-in kitchen with ample storage and a sliding door that opens to a covered deck. The 20x20 addition, built in 2019, stands out as a versatile living space featuring heated wood-look tile floors, a tongue-and-groove ceiling, and sliding doors to the new low maintenance composite deck. This addition also provides a full basement, increasing the home’s total basement space to over 1,900 square feet, offering endless possibilities for additional shop, storage, and/or recreational space. Exterior updates include vinyl windows, a standing seam metal roof, and tons of outdoor living and deck space for outdoor entertaining and relaxation. Additional features include a modern water treatment system, a whole-home generator with transferable warranty, a large blacktop driveway, and spacious attached garage.
Zillow last checked: 8 hours ago
Listing updated: March 04, 2025 at 07:17am
Listed by:
Thomas Mason 716-714-4054,
Howard Hanna WNY Inc.
Bought with:
Robert T Maloney, 10401221828
Gurney Becker & Bourne
Source: NYSAMLSs,MLS#: B1562723 Originating MLS: Buffalo
Originating MLS: Buffalo
Facts & features
Interior
Bedrooms & bathrooms
- Bedrooms: 4
- Bathrooms: 2
- Full bathrooms: 1
- 1/2 bathrooms: 1
- Main level bathrooms: 2
- Main level bedrooms: 4
Heating
- Gas, Forced Air, Radiant Floor
Appliances
- Included: Dryer, Dishwasher, Electric Oven, Electric Range, Freezer, Gas Water Heater, Microwave, Refrigerator, Washer
- Laundry: Main Level
Features
- Eat-in Kitchen, Bedroom on Main Level, Main Level Primary, Workshop
- Flooring: Laminate, Tile, Varies, Vinyl
- Basement: Full
- Number of fireplaces: 1
Interior area
- Total structure area: 1,984
- Total interior livable area: 1,984 sqft
Property
Parking
- Total spaces: 1
- Parking features: Attached, Garage, Garage Door Opener
- Attached garage spaces: 1
Features
- Levels: One
- Stories: 1
- Patio & porch: Open, Porch
- Exterior features: Blacktop Driveway, Pool
- Pool features: Above Ground
Lot
- Size: 5.60 Acres
- Dimensions: 246 x 1000
- Features: Agricultural
Details
- Parcel number: 56360013900000020340210000
- Special conditions: Standard
- Other equipment: Generator
Construction
Type & style
- Home type: SingleFamily
- Architectural style: Ranch
- Property subtype: Single Family Residence
Materials
- Fiber Cement, Other, See Remarks
- Foundation: Block, Poured
- Roof: Metal
Condition
- Resale
- Year built: 1976
Utilities & green energy
- Sewer: Septic Tank
- Water: Well
Community & neighborhood
Location
- Region: Arcade
Other
Other facts
- Listing terms: Cash,Conventional,FHA,USDA Loan,VA Loan
Price history
| Date | Event | Price |
|---|---|---|
| 2/27/2025 | Sold | $335,000-4.3%$169/sqft |
Source: | ||
| 1/14/2025 | Pending sale | $349,900$176/sqft |
Source: | ||
| 10/14/2024 | Price change | $349,900-2.5%$176/sqft |
Source: | ||
| 10/3/2024 | Listed for sale | $359,000$181/sqft |
Source: | ||
| 9/28/2024 | Pending sale | $359,000$181/sqft |
Source: | ||
Public tax history
| Year | Property taxes | Tax assessment |
|---|---|---|
| 2024 | -- | $250,000 |
| 2023 | -- | $250,000 |
| 2022 | -- | $250,000 +8.7% |
Find assessor info on the county website
Neighborhood: 14009
Nearby schools
GreatSchools rating
- 4/10Arcade Elementary SchoolGrades: PK-4Distance: 5.7 mi
- 7/10Pioneer Middle SchoolGrades: 5-8Distance: 6.9 mi
- 6/10Pioneer Senior High SchoolGrades: 9-12Distance: 6.8 mi
Schools provided by the listing agent
- Elementary: Arcade Elementary
- Middle: Pioneer Middle
- High: Pioneer Senior High
- District: Pioneer
Source: NYSAMLSs. This data may not be complete. We recommend contacting the local school district to confirm school assignments for this home.
