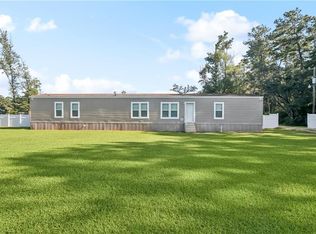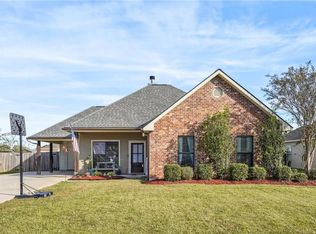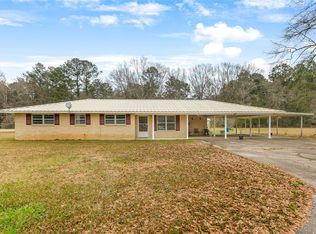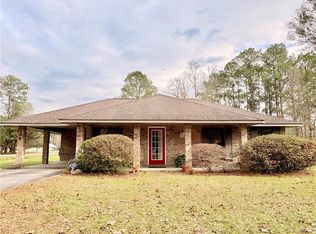Peaceful country living on 7.5 acres in Loranger! This charming renovated 2-bedroom, 2-bath home features a spacious open floor plan, jacuzzi tub and full-width front and back porches, great for enjoying the quiet surroundings. Ample covered parking provides convenience for vehicles, equipment, or hobbies. The property also includes a storage shed of over 400SF with an additional covered area. This property has plenty of room to expand, garden, or bring animals. A rare opportunity to own acreage with comfort, privacy, and room to breathe—schedule your showing today.
Active
$219,000
57349 Neal Acres Rd, Loranger, LA 70446
2beds
1,200sqft
Est.:
Single Family Residence
Built in 2010
7.55 Acres Lot
$214,100 Zestimate®
$183/sqft
$-- HOA
What's special
Ample covered parkingJacuzzi tubSpacious open floor plan
- 2 days |
- 300 |
- 25 |
Likely to sell faster than
Zillow last checked: 8 hours ago
Listing updated: January 17, 2026 at 01:10pm
Listed by:
Jeannie Crayton 985-969-1153,
NextHome Real Estate Professionals 985-429-0777
Source: GSREIN,MLS#: 2538766
Tour with a local agent
Facts & features
Interior
Bedrooms & bathrooms
- Bedrooms: 2
- Bathrooms: 2
- Full bathrooms: 2
Bedroom
- Description: Flooring: Laminate,Simulated Wood
- Level: First
- Dimensions: 11.8x10
Bedroom
- Description: Flooring: Laminate,Simulated Wood
- Level: Second
- Dimensions: 24x14
Bathroom
- Description: Flooring: Laminate,Simulated Wood
- Level: Second
- Dimensions: 5.5x11
Dining room
- Description: Flooring: Laminate,Simulated Wood
- Level: First
- Dimensions: 8x13
Kitchen
- Description: Flooring: Laminate,Simulated Wood
- Level: First
- Dimensions: 13x10
Living room
- Description: Flooring: Laminate,Simulated Wood
- Level: First
- Dimensions: 14x18
Heating
- Central
Cooling
- Central Air, 1 Unit
Appliances
- Included: Cooktop, Dishwasher, Oven, Refrigerator
Features
- Ceiling Fan(s), Jetted Tub
- Has fireplace: No
- Fireplace features: None
Interior area
- Total structure area: 2,540
- Total interior livable area: 1,200 sqft
Property
Parking
- Total spaces: 3
- Parking features: Attached, Carport, Three or more Spaces
- Has carport: Yes
Features
- Levels: Two
- Stories: 2
- Patio & porch: None, Porch
- Exterior features: Porch
- Pool features: None
Lot
- Size: 7.55 Acres
- Dimensions: 220 x 983 x 774 x 366
- Features: 6-10 Units/Acre, Outside City Limits, Rectangular Lot
Details
- Additional structures: Shed(s)
- Parcel number: 798509
- Special conditions: None
Construction
Type & style
- Home type: SingleFamily
- Architectural style: Acadian
- Property subtype: Single Family Residence
Materials
- Vinyl Siding
- Foundation: Raised
- Roof: Metal
Condition
- Excellent
- Year built: 2010
Utilities & green energy
- Sewer: Septic Tank
- Water: Well
Community & HOA
Community
- Subdivision: Not a Subdivision
HOA
- Has HOA: No
Location
- Region: Loranger
Financial & listing details
- Price per square foot: $183/sqft
- Tax assessed value: $99,429
- Annual tax amount: $763
- Date on market: 1/17/2026
Estimated market value
$214,100
$203,000 - $225,000
$1,267/mo
Price history
Price history
| Date | Event | Price |
|---|---|---|
| 1/17/2026 | Listed for sale | $219,000+17.1%$183/sqft |
Source: | ||
| 6/20/2024 | Sold | -- |
Source: Public Record Report a problem | ||
| 9/29/2021 | Sold | -- |
Source: | ||
| 3/27/2020 | Sold | -- |
Source: Public Record Report a problem | ||
| 10/30/2019 | Price change | $187,000-1.5%$156/sqft |
Source: LATTER & BLUM CLASSIC HOMES #2216177 Report a problem | ||
Public tax history
Public tax history
| Year | Property taxes | Tax assessment |
|---|---|---|
| 2024 | $763 | $9,943 +33.8% |
| 2023 | -- | $7,429 |
| 2022 | -- | $7,429 |
Find assessor info on the county website
BuyAbility℠ payment
Est. payment
$992/mo
Principal & interest
$849
Home insurance
$77
Property taxes
$66
Climate risks
Neighborhood: 70446
Nearby schools
GreatSchools rating
- 4/10Loranger Middle SchoolGrades: 5-8Distance: 3.5 mi
- 4/10Loranger High SchoolGrades: 9-12Distance: 3.4 mi
- 8/10Loranger Elementary SchoolGrades: PK-4Distance: 3.5 mi
Schools provided by the listing agent
- Elementary: Loranger
- Middle: Loranger
- High: Loranger
Source: GSREIN. This data may not be complete. We recommend contacting the local school district to confirm school assignments for this home.
- Loading
- Loading




