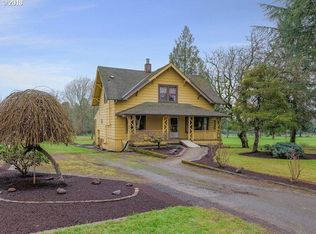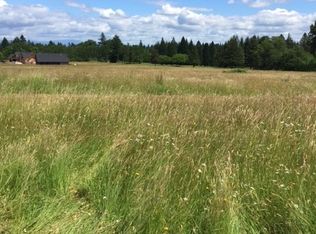This enduring classic invites you to enjoy gracious living in a unique rural setting. Features 5 BD, 2 BA, den, breakfast nook, built-ins, wood floor. Main level master suite w/French doors to inviting outdoor living space/garden. Room to play, 2.79 acres with fenced back yard, fire pit, tire swing, play structure and RV parking. 48 X 30 shop. An easy commute to Portland, golf, water sports/fishing. Discover its serenity for yourself!
This property is off market, which means it's not currently listed for sale or rent on Zillow. This may be different from what's available on other websites or public sources.

