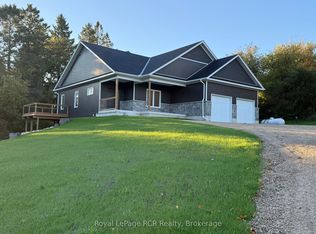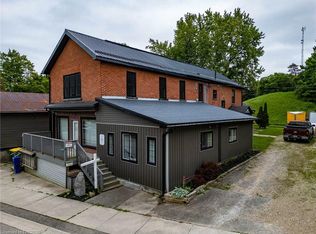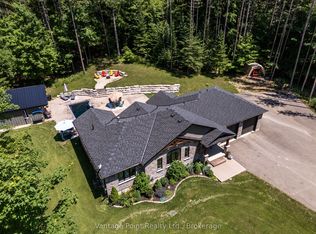Discover the charm of rural life with this well-situated property offering 3.29 acres of mature trees and privacy. Ideally located between Flesherton, Markdale, and Durham, this home provides the perfect balance of peaceful seclusion and easy access to nearby communities.Inside, the home features 2+1 bedrooms, with the lower-level bedroom offering additional space (note: window may not meet egress requirements). A full main-floor bathroom is complemented by a partially finished 1-piece bathroom in the basement, ready for your finishing touches.Outdoors, enjoy the serenity of a treed lot with ample space for recreation, gardening, or simply unwinding. A 10' x 24' detached shop offers excellent storage or workshop potential. Whether you're looking for a starter home, weekend retreat, or a private country setting to downsize, this property has great potential in a location that keeps you connected to local amenities while enjoying nature at your doorstep.
This property is off market, which means it's not currently listed for sale or rent on Zillow. This may be different from what's available on other websites or public sources.


