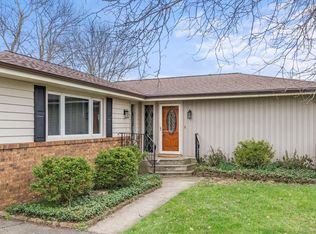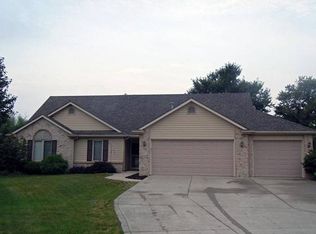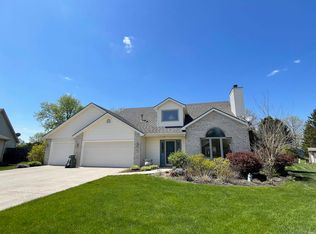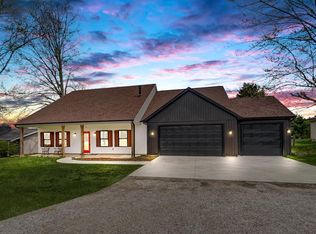Closed
$275,900
5734 Wheelock Rd, Fort Wayne, IN 46835
4beds
1,924sqft
Single Family Residence
Built in 1965
1.03 Acres Lot
$289,600 Zestimate®
$--/sqft
$2,291 Estimated rent
Home value
$289,600
$275,000 - $304,000
$2,291/mo
Zestimate® history
Loading...
Owner options
Explore your selling options
What's special
Charming home with a little country vibe! This home is very well maintained situated on just over 1 acre. This home features 4 bedrooms and 2.5 half baths & 1924ft of living space. Right off of the eat-in kitchen is the living room which flows nicely. The home also has a family-room which provides additional entertaining areas including a lovely 3 season’s room, perfect space for another sitting room or living space. Both restrooms upstairs have been recently updated and the master bedroom features an en-suite. The 3 season room provides picture perfect views of your backyard & relaxing enjoying a nice summer drink on those sunny days! Primary house features a 2 car attached garage with a additional oversized 2 car detached garage. Perfect for extra storage, running a small business, or storing your outdoor toys or extra vehicle's. Detached garage does has electricity.
Zillow last checked: 8 hours ago
Listing updated: July 07, 2023 at 11:29am
Listed by:
Robert J Rolf 260-715-1818,
Mike Thomas Assoc., Inc
Bought with:
Samantha Mason, RB20000126
CENTURY 21 Bradley Realty, Inc
Source: IRMLS,MLS#: 202319130
Facts & features
Interior
Bedrooms & bathrooms
- Bedrooms: 4
- Bathrooms: 3
- Full bathrooms: 2
- 1/2 bathrooms: 1
Bedroom 1
- Level: Upper
Bedroom 2
- Level: Upper
Dining room
- Level: Main
- Area: 120
- Dimensions: 12 x 10
Family room
- Level: Main
- Area: 220
- Dimensions: 20 x 11
Kitchen
- Level: Main
- Area: 165
- Dimensions: 15 x 11
Living room
- Level: Main
- Area: 240
- Dimensions: 20 x 12
Heating
- Natural Gas, Forced Air
Cooling
- Central Air
Appliances
- Included: Disposal, Dishwasher, Refrigerator, Electric Range, Water Softener Owned
- Laundry: Main Level
Features
- 1st Bdrm En Suite, Entrance Foyer
- Has basement: No
- Attic: Storage
- Number of fireplaces: 1
- Fireplace features: Family Room
Interior area
- Total structure area: 1,924
- Total interior livable area: 1,924 sqft
- Finished area above ground: 1,924
- Finished area below ground: 0
Property
Parking
- Total spaces: 2
- Parking features: Attached, Garage Door Opener
- Attached garage spaces: 2
Features
- Levels: Two
- Stories: 2
Lot
- Size: 1.03 Acres
- Dimensions: 200 x 255
- Features: Level, City/Town/Suburb
Details
- Additional structures: Second Garage
- Parcel number: 020824102004.000072
Construction
Type & style
- Home type: SingleFamily
- Architectural style: Traditional
- Property subtype: Single Family Residence
Materials
- Aluminum Siding, Wood Siding
- Foundation: Slab
Condition
- New construction: No
- Year built: 1965
Utilities & green energy
- Sewer: City
- Water: Well
Community & neighborhood
Location
- Region: Fort Wayne
- Subdivision: Spring Brook / Springbrook
Other
Other facts
- Listing terms: Cash,Contract,FHA,VA Loan
Price history
| Date | Event | Price |
|---|---|---|
| 7/7/2023 | Sold | $275,900+10.4% |
Source: | ||
| 6/9/2023 | Pending sale | $249,900 |
Source: | ||
| 6/7/2023 | Listed for sale | $249,900+58.2% |
Source: | ||
| 12/10/2017 | Listing removed | $1,200$1/sqft |
Source: www.turbotenant.com Report a problem | ||
| 11/17/2017 | Listed for rent | $1,200$1/sqft |
Source: www.turbotenant.com Report a problem | ||
Public tax history
| Year | Property taxes | Tax assessment |
|---|---|---|
| 2024 | $2,002 -37% | $237,800 +33.8% |
| 2023 | $3,179 +19.5% | $177,700 +27.4% |
| 2022 | $2,661 +5.4% | $139,500 +19.8% |
Find assessor info on the county website
Neighborhood: Mill Ridge Place
Nearby schools
GreatSchools rating
- 4/10Arlington Elementary SchoolGrades: K-5Distance: 0.8 mi
- 5/10Jefferson Middle SchoolGrades: 6-8Distance: 0.2 mi
- 3/10Northrop High SchoolGrades: 9-12Distance: 6.1 mi
Schools provided by the listing agent
- Elementary: Arlington
- Middle: Jefferson
- High: Northrop
- District: Fort Wayne Community
Source: IRMLS. This data may not be complete. We recommend contacting the local school district to confirm school assignments for this home.
Get pre-qualified for a loan
At Zillow Home Loans, we can pre-qualify you in as little as 5 minutes with no impact to your credit score.An equal housing lender. NMLS #10287.
Sell with ease on Zillow
Get a Zillow Showcase℠ listing at no additional cost and you could sell for —faster.
$289,600
2% more+$5,792
With Zillow Showcase(estimated)$295,392



