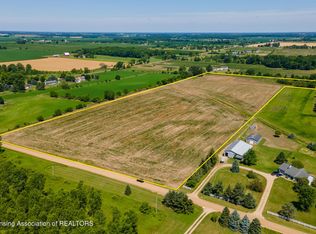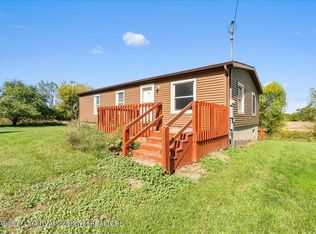Sold for $455,000
$455,000
5734 W Taft Rd, Saint Johns, MI 48879
3beds
2,205sqft
Single Family Residence
Built in 1995
10.37 Acres Lot
$504,200 Zestimate®
$206/sqft
$2,411 Estimated rent
Home value
$504,200
$479,000 - $539,000
$2,411/mo
Zestimate® history
Loading...
Owner options
Explore your selling options
What's special
A peaceful escape situated on 10.37 acres with a pond, multiple barns, and walk out basement. Features of this 1422 square foot ranch style home include 3 bedrooms, 2.5 bathrooms, first floor laundry room, wood burning fireplace and eat-in kitchen. The spacious primary bedroom offers an attached bathroom with new laminate wood floors. The walkout basement is perfect for entertaining featuring a wet bar, additional living room with gas fireplace and half bathroom. You'll enjoy views of the beautiful backyard equipped with a pond, one 50'x80' barn with tack room, new roof, 5 stalls and hay storage as well as a 32'x48' barn with air compressor, propane heater, insulated power, concrete flooring and steel siding. This home can also be purchased with an additional 27.73 acres..
Zillow last checked: 8 hours ago
Listing updated: June 14, 2024 at 11:19am
Listed by:
Brock Fletcher 517-303-3262,
Keller Williams Realty Lansing,
Mason Slusher,
Keller Williams Realty Lansing
Bought with:
Katherine Keener, 6506047293
Berkshire Hathaway HomeServices
Source: Greater Lansing AOR,MLS#: 274924
Facts & features
Interior
Bedrooms & bathrooms
- Bedrooms: 3
- Bathrooms: 3
- Full bathrooms: 2
- 1/2 bathrooms: 1
Primary bedroom
- Description: carpet
- Level: First
- Area: 188.4 Square Feet
- Dimensions: 15.7 x 12
Bedroom 2
- Description: carpet
- Level: First
- Area: 81.99 Square Feet
- Dimensions: 9.11 x 9
Bedroom 3
- Description: carpet
- Level: First
- Area: 107.5 Square Feet
- Dimensions: 11.8 x 9.11
Primary bathroom
- Description: vinyl/ wood
- Level: First
- Area: 60.35 Square Feet
- Dimensions: 8.5 x 7.1
Bathroom 1
- Description: vinyl/ wood
- Level: First
- Area: 32.88 Square Feet
- Dimensions: 8 x 4.11
Bathroom 2
- Description: concrete
- Level: Basement
- Area: 37.21 Square Feet
- Dimensions: 6.1 x 6.1
Dining room
- Description: combo w/kitchen- laminate wood
- Level: First
- Area: 343.71 Square Feet
- Dimensions: 20.1 x 17.1
Family room
- Description: concrete- with bar
- Level: Basement
- Area: 513.38 Square Feet
- Dimensions: 38.6 x 13.3
Kitchen
- Description: combo w/dining room- laminate wood
- Level: First
- Area: 343.71 Square Feet
- Dimensions: 20.1 x 17.1
Laundry
- Description: laminate wood
- Level: First
- Area: 48.75 Square Feet
- Dimensions: 7.5 x 6.5
Living room
- Description: carpet
- Level: First
- Area: 270.48 Square Feet
- Dimensions: 19.6 x 13.8
Office
- Description: concrete
- Level: Basement
- Area: 152.07 Square Feet
- Dimensions: 11.1 x 13.7
Other
- Description: Craft Room- concrete
- Level: Basement
- Area: 79.8 Square Feet
- Dimensions: 9.5 x 8.4
Heating
- Forced Air, Propane
Cooling
- Central Air
Appliances
- Included: Disposal, Electric Range, Microwave, Water Heater, Water Softener Owned, Washer, Refrigerator, Range, Oven, Electric Oven, Dryer, Dishwasher
- Laundry: Laundry Room, Main Level
Features
- Bar, Ceiling Fan(s), Eat-in Kitchen, Kitchen Island, Laminate Counters
- Flooring: Carpet, Simulated Wood, Vinyl
- Windows: Double Pane Windows
- Basement: Finished,Full,Walk-Out Access
- Has fireplace: Yes
- Fireplace features: Family Room, Living Room, Propane, Wood Burning
Interior area
- Total structure area: 2,844
- Total interior livable area: 2,205 sqft
- Finished area above ground: 1,422
- Finished area below ground: 783
Property
Parking
- Total spaces: 2
- Parking features: Circular Driveway, Driveway, Garage Door Opener, Garage Faces Front, Gravel
- Garage spaces: 2
- Has uncovered spaces: Yes
Features
- Levels: One
- Stories: 1
- Entry location: front door
- Patio & porch: Covered, Deck, Front Porch
- Exterior features: Private Yard, Rain Gutters
- Fencing: Split Rail
- Has view: Yes
- View description: Pasture, Pond, Rural
- Has water view: Yes
- Water view: Pond
- Waterfront features: Pond
- Body of water: pond
Lot
- Size: 10.37 Acres
- Dimensions: 395.13
- Features: Agricultural, Back Yard, Front Yard, Gentle Sloping, Landscaped, Many Trees, Private, Rectangular Lot, Views
Details
- Additional structures: Barn(s), Stable(s), Pole Barn
- Foundation area: 1422
- Parcel number: 1902002630004000
- Zoning description: Zoning
- Other equipment: Compressor
Construction
Type & style
- Home type: SingleFamily
- Architectural style: Ranch
- Property subtype: Single Family Residence
Materials
- Stone, Vinyl Siding
- Foundation: Concrete Perimeter
- Roof: Shingle
Condition
- Year built: 1995
Details
- Warranty included: Yes
Utilities & green energy
- Electric: 150 Amp Service
- Sewer: Septic Tank
- Water: Well
- Utilities for property: High Speed Internet Connected, Electricity Connected, Propane
Community & neighborhood
Location
- Region: Saint Johns
- Subdivision: None
Other
Other facts
- Listing terms: VA Loan,Cash,Conventional,FHA,FMHA - Rural Housing Loan
- Road surface type: Gravel
Price history
| Date | Event | Price |
|---|---|---|
| 9/11/2023 | Sold | $455,000+1.1%$206/sqft |
Source: | ||
| 9/11/2023 | Pending sale | $450,000$204/sqft |
Source: | ||
| 8/11/2023 | Contingent | $450,000$204/sqft |
Source: | ||
| 8/1/2023 | Listed for sale | $450,000$204/sqft |
Source: | ||
Public tax history
| Year | Property taxes | Tax assessment |
|---|---|---|
| 2025 | $5,826 | $239,600 +25.4% |
| 2024 | -- | $191,000 +8.3% |
| 2023 | -- | $176,400 +8.2% |
Find assessor info on the county website
Neighborhood: 48879
Nearby schools
GreatSchools rating
- 7/10Riley Elementary SchoolGrades: PK-5Distance: 4.2 mi
- 7/10St. Johns Middle SchoolGrades: 6-8Distance: 3.8 mi
- 7/10St. Johns High SchoolGrades: 9-12Distance: 4.1 mi
Schools provided by the listing agent
- High: St. Johns
- District: St. Johns
Source: Greater Lansing AOR. This data may not be complete. We recommend contacting the local school district to confirm school assignments for this home.

Get pre-qualified for a loan
At Zillow Home Loans, we can pre-qualify you in as little as 5 minutes with no impact to your credit score.An equal housing lender. NMLS #10287.

