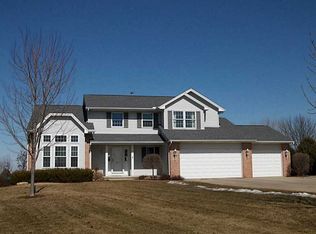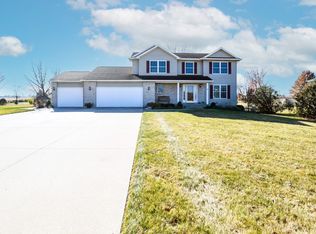Park-Like In-Town Acreage With Beautiful Mature Trees And Landscaping.lots Of Natural Light. Open Floor Plan Includes A Dream Eat-In Kitchen With Island & Brand New Granite Counters! Lots Of Cabinets & Counter Space. Main Floor Laundry & Half Bath Close By. Very Large Open Dining Room That Could Be Formal, Casual Or Even A Terrific Office. Fantastic Entry That Takes You In To The Family Room With High Ceilings, Fireplace Flanked By Two Large Windows. Master Suite Located On The Main Level. Master Bath Has Whirlpool Tub & Plenty Of Room. Upper Level Has 3 Large Bedrooms & A Large Full Bath With Double Sink Vanity. Very Large Yard, Patio And Gorgeous Views. Lots Of Privacy. No One Living Behind You! Property Is Close To I380, Rockwell Shopping, And Restaurants. Offer Subject To Sirva Relocation Addendums, Amendments, Disclosures And Approval. Special Financing Incentives Available By Sirva Mortgage For This Property.
This property is off market, which means it's not currently listed for sale or rent on Zillow. This may be different from what's available on other websites or public sources.


