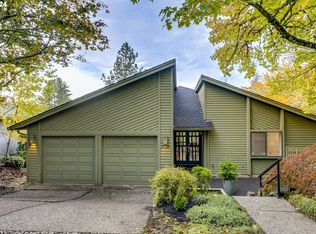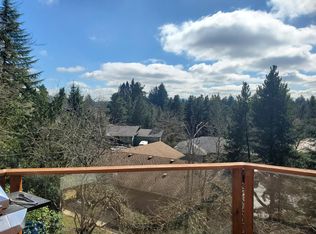Sold
$875,000
5734 SW Downs View Ct, Portland, OR 97221
4beds
2,916sqft
Residential, Single Family Residence
Built in 1977
5,662.8 Square Feet Lot
$867,600 Zestimate®
$300/sqft
$4,058 Estimated rent
Home value
$867,600
$807,000 - $937,000
$4,058/mo
Zestimate® history
Loading...
Owner options
Explore your selling options
What's special
Priced to sell! Enjoy the view of the treetops while living minutes from downtown in the desirable Bridlemile neighborhood in the West Hills. This mid-century, well-maintained gem on the hill is perfect for those who love to entertain indoors and outdoors. Huge windows throughout the main floor and a 275 sq ft elevated and covered deck surround you with views of the neighborhood forest. A patio in the front offers a place to gather around a fire pit amid the fall colors. The private cul de sac and no through traffic makes the entire street a safe place for playing! Double entry doors welcome you to a main level that has just under 2000 sq ft including large family and living rooms, each with a fireplace and views, large primary ensuite with a newly remodeled bathroom, recently remodeled (just over 2 years ago) laundry room, second bedroom and full bath. The modern kitchen with wet bar opens to the family room with a wood burning fireplace and outdoor covered deck for year round entertaining. Hardwood floors throughout the main floor, recently updated carpet in the bedrooms and downstairs in the daylight basement that includes two spacious bedrooms, third full bath and a large family room with sliding patio doors to a covered patio and cornhole court. Low maintenance landscaping includes established trees and privacy shrubs. Newer (four years old) windows in all bedrooms with roller shades throughout. The deck and patio were new in 2019. Fenced dog run. Central forced air heat and A/C. Listing agent is related to the seller.
Zillow last checked: 8 hours ago
Listing updated: April 30, 2025 at 06:03am
Listed by:
Chris Gordon chrisgordonsells@gmail.com,
Gordon Properties
Bought with:
Melissa McReynolds, 201242304
Cascade Hasson Sotheby's International Realty
Source: RMLS (OR),MLS#: 184470908
Facts & features
Interior
Bedrooms & bathrooms
- Bedrooms: 4
- Bathrooms: 3
- Full bathrooms: 3
- Main level bathrooms: 2
Primary bedroom
- Features: Suite
- Level: Main
- Area: 270
- Dimensions: 15 x 18
Bedroom 2
- Level: Main
- Area: 144
- Dimensions: 12 x 12
Bedroom 3
- Level: Lower
- Area: 180
- Dimensions: 15 x 12
Bedroom 4
- Level: Lower
- Area: 156
- Dimensions: 13 x 12
Dining room
- Features: Hardwood Floors
- Level: Main
- Area: 150
- Dimensions: 10 x 15
Family room
- Features: Deck, Family Room Kitchen Combo, Fireplace, Hardwood Floors
- Level: Lower
- Area: 360
- Dimensions: 30 x 12
Kitchen
- Features: Eat Bar, Gas Appliances, Gourmet Kitchen, Hardwood Floors
- Level: Main
- Area: 165
- Width: 15
Living room
- Features: Fireplace, Hardwood Floors, Living Room Dining Room Combo
- Level: Main
- Area: 289
- Dimensions: 17 x 17
Heating
- Forced Air 95 Plus, Fireplace(s)
Cooling
- Central Air
Appliances
- Included: Built In Oven, Dishwasher, Disposal, Free-Standing Gas Range, Free-Standing Refrigerator, Gas Appliances, Microwave, Range Hood, Stainless Steel Appliance(s), Wine Cooler, Electric Water Heater
Features
- Sink, Family Room Kitchen Combo, Eat Bar, Gourmet Kitchen, Living Room Dining Room Combo, Suite, Quartz
- Flooring: Hardwood
- Windows: Aluminum Frames, Double Pane Windows, Vinyl Frames
- Basement: Daylight
- Number of fireplaces: 2
- Fireplace features: Gas, Wood Burning
Interior area
- Total structure area: 2,916
- Total interior livable area: 2,916 sqft
Property
Parking
- Total spaces: 2
- Parking features: Driveway, On Street, Garage Door Opener, Attached
- Attached garage spaces: 2
- Has uncovered spaces: Yes
Accessibility
- Accessibility features: Garage On Main, Ground Level, Main Floor Bedroom Bath, Accessibility
Features
- Stories: 2
- Patio & porch: Covered Deck, Patio, Deck
- Exterior features: Dog Run
- Has view: Yes
- View description: Trees/Woods
Lot
- Size: 5,662 sqft
- Features: Cul-De-Sac, Private, Sloped, Trees, SqFt 5000 to 6999
Details
- Parcel number: R306270
Construction
Type & style
- Home type: SingleFamily
- Architectural style: Contemporary,Daylight Ranch
- Property subtype: Residential, Single Family Residence
Materials
- Wood Siding
- Foundation: Concrete Perimeter
- Roof: Composition
Condition
- Resale
- New construction: No
- Year built: 1977
Utilities & green energy
- Gas: Gas
- Sewer: Public Sewer
- Water: Public
Community & neighborhood
Security
- Security features: Security Lights
Location
- Region: Portland
HOA & financial
HOA
- Has HOA: Yes
- HOA fee: $1,600 annually
- Amenities included: Front Yard Landscaping, Road Maintenance
Other
Other facts
- Listing terms: Cash,Conventional,VA Loan
- Road surface type: Paved
Price history
| Date | Event | Price |
|---|---|---|
| 4/30/2025 | Sold | $875,000$300/sqft |
Source: | ||
| 3/12/2025 | Pending sale | $875,000$300/sqft |
Source: | ||
| 3/6/2025 | Listed for sale | $875,000+40.5%$300/sqft |
Source: | ||
| 5/30/2014 | Sold | $622,800+0.6%$214/sqft |
Source: | ||
| 5/3/2014 | Pending sale | $619,000$212/sqft |
Source: Windermere Stellar #14164853 Report a problem | ||
Public tax history
| Year | Property taxes | Tax assessment |
|---|---|---|
| 2025 | $12,964 +3.1% | $628,140 +3% |
| 2024 | $12,578 +0.9% | $609,850 +3% |
| 2023 | $12,470 +3.7% | $592,090 +3% |
Find assessor info on the county website
Neighborhood: 97221
Nearby schools
GreatSchools rating
- 9/10Bridlemile Elementary SchoolGrades: K-5Distance: 0.7 mi
- 6/10Gray Middle SchoolGrades: 6-8Distance: 2 mi
- 8/10Ida B. Wells-Barnett High SchoolGrades: 9-12Distance: 2.7 mi
Schools provided by the listing agent
- Elementary: Bridlemile
- Middle: Robert Gray
- High: Ida B Wells
Source: RMLS (OR). This data may not be complete. We recommend contacting the local school district to confirm school assignments for this home.
Get a cash offer in 3 minutes
Find out how much your home could sell for in as little as 3 minutes with a no-obligation cash offer.
Estimated market value$867,600
Get a cash offer in 3 minutes
Find out how much your home could sell for in as little as 3 minutes with a no-obligation cash offer.
Estimated market value
$867,600

