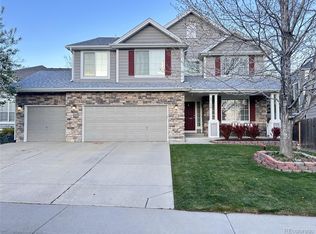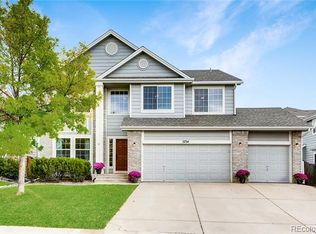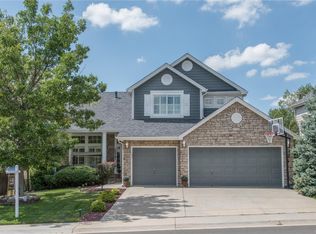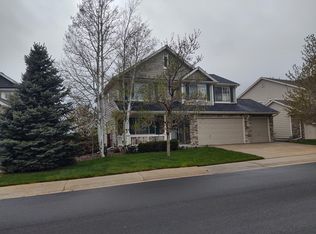Welcome to your new home. Two Story Engle Home with 4 bedrooms, 3.5 baths and 3 car oversized garage. Kitchen has been remodeled with high end soft close cherry Cabinets, granite counter tops and Bosch Stainless appliances and oversized sink. Living room has high vaulted ceilings with Hunter Douglas Life time plantation shutters throughout. Master bedroom on suite has peak ceilings that give an open and airy feel that welcomes you to your incredible new bathroom with euro door shower and heated floors. His and her closets. Basement offers plenty of space for options. Back yard has mature landscaping and a pleasant pavers patio. The three car garage comes with a back service door to adjoining storage shed. Will not disappoint.
This property is off market, which means it's not currently listed for sale or rent on Zillow. This may be different from what's available on other websites or public sources.



