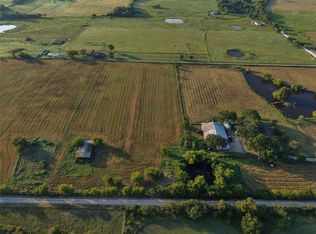Sold on 06/03/25
Price Unknown
5734 NE County Road 1040, Rice, TX 75155
4beds
2,459sqft
Farm, Single Family Residence
Built in 1980
11.51 Acres Lot
$517,800 Zestimate®
$--/sqft
$2,312 Estimated rent
Home value
$517,800
Estimated sales range
Not available
$2,312/mo
Zestimate® history
Loading...
Owner options
Explore your selling options
What's special
This 2,459sf open floor plan residence boast 3 bedrooms, 2.5 bathrooms, bonus room, and sits on 11.51 acres with existing Agriculture Exemption in place. The home has a large updated kitchen with plenty of storage for the chef and baker in your life. The home has been recently updated and is surrounded by established oaks creating wonderful shade during these Texas summers. Please preview pictures.
Enter the sunroom and enjoy an amazing view of your pasture and the 1 acre stocked pond. The 1 acre pond has an island in the center with trees and a bridge connecting. This pond is stocked with Catfish, Bass, Crappie, and Perch. The second pond is approx. 0.25 acre and stocked with Perch.
Property is fenced for livestock, and has working pens with squeeze chute. Workshop-barn is 3,600 sq ft with electricity. Approximately 0.75 acre pen fenced for the small livestock with gates ready for cross-fencing for smaller pens or rotational grazing. It's a must see property!
Zillow last checked: 8 hours ago
Listing updated: June 03, 2025 at 01:02pm
Listed by:
Donald Walker 0697847 210-696-9996,
Keller Williams City-View 210-696-9996
Bought with:
Sarahi Santos
Coldwell Banker Apex, REALTORS
Source: NTREIS,MLS#: 20715155
Facts & features
Interior
Bedrooms & bathrooms
- Bedrooms: 4
- Bathrooms: 3
- Full bathrooms: 2
- 1/2 bathrooms: 1
Primary bedroom
- Features: Ceiling Fan(s), En Suite Bathroom, Walk-In Closet(s)
- Level: First
- Dimensions: 13 x 12
Bedroom
- Features: Ceiling Fan(s), Walk-In Closet(s)
- Level: First
- Dimensions: 11 x 13
Bedroom
- Features: Ceiling Fan(s)
- Level: First
- Dimensions: 12 x 11
Bonus room
- Features: Ceiling Fan(s)
- Level: First
- Dimensions: 15 x 11
Dining room
- Level: First
- Dimensions: 12 x 8
Kitchen
- Features: Built-in Features, Ceiling Fan(s), Granite Counters
- Level: First
- Dimensions: 18 x 14
Laundry
- Features: Built-in Features
- Level: First
- Dimensions: 7 x 8
Living room
- Features: Fireplace
- Level: First
- Dimensions: 13 x 19
Heating
- Central, Electric
Cooling
- Central Air, Ceiling Fan(s), Electric
Appliances
- Included: Some Gas Appliances, Dryer, Dishwasher, Electric Water Heater, Gas Oven, Gas Range, Plumbed For Gas, Washer
- Laundry: Washer Hookup, Electric Dryer Hookup, Laundry in Utility Room
Features
- Built-in Features, Granite Counters, High Speed Internet, Cable TV, Walk-In Closet(s)
- Flooring: Luxury Vinyl Plank
- Has basement: No
- Number of fireplaces: 1
- Fireplace features: Family Room, Gas Starter
Interior area
- Total interior livable area: 2,459 sqft
Property
Parking
- Total spaces: 2
- Parking features: Additional Parking, Concrete, Garage, Garage Faces Rear
- Garage spaces: 2
Features
- Levels: One
- Stories: 1
- Patio & porch: Rear Porch, Covered
- Exterior features: Dog Run
- Pool features: None
- Fencing: Back Yard,Full,Gate,Metal,Perimeter,Wire
Lot
- Size: 11.51 Acres
- Features: Acreage, Agricultural, Cleared, Pasture, Pond on Lot
- Residential vegetation: Cleared, Grassed, Partially Wooded
Details
- Additional structures: Kennel/Dog Run, Workshop
- Parcel number: 38687
- Other equipment: Livestock Equipment
- Horse amenities: Hay Storage, Stock Pen(s)
Construction
Type & style
- Home type: SingleFamily
- Architectural style: Traditional,Farmhouse
- Property subtype: Farm, Single Family Residence
Materials
- Brick
- Foundation: Pillar/Post/Pier
- Roof: Shingle
Condition
- Year built: 1980
Utilities & green energy
- Sewer: Septic Tank
- Water: Rural
- Utilities for property: Electricity Available, Septic Available, Underground Utilities, Cable Available
Community & neighborhood
Security
- Security features: Fire Alarm
Location
- Region: Rice
- Subdivision: Robertson County School Land
Other
Other facts
- Listing terms: Cash,Conventional,Contract,See Agent,USDA Loan,VA Loan
- Road surface type: Gravel
Price history
| Date | Event | Price |
|---|---|---|
| 6/3/2025 | Sold | -- |
Source: NTREIS #20715155 | ||
| 5/20/2025 | Pending sale | $549,900$224/sqft |
Source: NTREIS #20715155 | ||
| 5/7/2025 | Contingent | $549,900$224/sqft |
Source: NTREIS #20715155 | ||
| 3/6/2025 | Price change | $549,900-5.9%$224/sqft |
Source: NTREIS #20715155 | ||
| 11/6/2024 | Price change | $584,500-1.7%$238/sqft |
Source: NTREIS #20715155 | ||
Public tax history
| Year | Property taxes | Tax assessment |
|---|---|---|
| 2025 | $1,452 -22.3% | $368,040 -0.1% |
| 2024 | $1,869 | $368,307 -33% |
| 2023 | -- | $549,400 +17.3% |
Find assessor info on the county website
Neighborhood: 75155
Nearby schools
GreatSchools rating
- 7/10Rice Elementary SchoolGrades: PK-4Distance: 2.6 mi
- 7/10Rice Intermediate/Middle SchoolGrades: 5-8Distance: 4.1 mi
- 5/10Rice High SchoolGrades: 9-12Distance: 2.9 mi
Schools provided by the listing agent
- Elementary: Rice
- Middle: Rice
- High: Rice
- District: Rice ISD
Source: NTREIS. This data may not be complete. We recommend contacting the local school district to confirm school assignments for this home.
